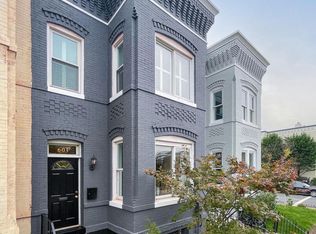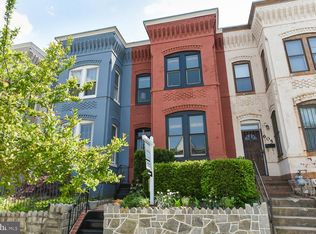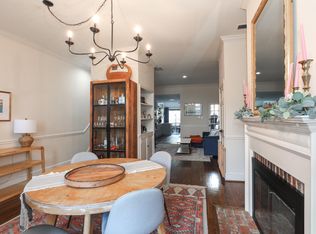Sold for $2,015,000 on 03/03/23
$2,015,000
601 F St NE, Washington, DC 20002
4beds
2,651sqft
Townhouse
Built in 1908
1,344 Square Feet Lot
$1,866,100 Zestimate®
$760/sqft
$5,007 Estimated rent
Home value
$1,866,100
$1.75M - $1.96M
$5,007/mo
Zestimate® history
Loading...
Owner options
Explore your selling options
What's special
MOTIVATED SELLER ! Masterfully renovated 2,600+ sq. ft. corner townhome in prime Capitol Hill location! No detail has been overlooked by the respected DC developer, who designed and built this home to be his own. Completely new construction from fully excavated lower level through entire structure. The expansive open-plan main level is finished with white oak flooring and filled with glorious natural light (fourteen windows per floor!). The whole house is wired including a 3 zone speaker system on the main level. The kitchen boasts custom maple cabinetry, high-end appliances (Miele built-in refrigerator, Bertazzoni range), quartz countertops, an island and a full-height, double depth pantry. The primary bedroom suite is a stylish sanctuary featuring a large bay with 4 windows, dual closets, en-suite bathroom with honed marble and heated floors plus a bonus room with so many possibilities: study, work-out, nursery, dressing room or expanded bathroom with tub…. Two additional bedrooms, a full bathroom and washer/dryer complete the second floor. A large family room, 4th bedroom and full bathroom occupy the lower level, which can be customized with the addition of a wet bar or kitchen as well as a 5th bedroom if desired. Off-street parking for 2 cars plus extensive landscaping surround this showcase property. Some other updates include a new 1.5” copper water main line and an all-house sprinkler system with hidden heads. Only 2 blocks to H Street and Whole Foods! 3 blocks to Stanton Park! 6 blocks to Union Station! The perfect home for those who value outstanding craftsmanship, timeless design, natural light and premium location. Also available for lease @ $11,500/month.
Zillow last checked: 8 hours ago
Listing updated: December 22, 2025 at 02:08pm
Listed by:
Gary Jankowski 202-439-6009,
Coldwell Banker Realty - Washington,
Listing Team: Gary + Michael Team, Co-Listing Team: Gary + Michael Team,Co-Listing Agent: Michael J Schaeffer 202-491-5910,
Coldwell Banker Realty - Washington
Bought with:
Mansour Abu-Rahmeh, SP98361034
TTR Sotheby's International Realty
Source: Bright MLS,MLS#: DCDC2067232
Facts & features
Interior
Bedrooms & bathrooms
- Bedrooms: 4
- Bathrooms: 4
- Full bathrooms: 3
- 1/2 bathrooms: 1
- Main level bathrooms: 1
Basement
- Area: 715
Heating
- Forced Air, Natural Gas
Cooling
- Central Air, Electric
Appliances
- Included: Gas Water Heater
Features
- Basement: Connecting Stairway,Full,Finished,Heated,Improved,Interior Entry
- Number of fireplaces: 1
Interior area
- Total structure area: 2,651
- Total interior livable area: 2,651 sqft
- Finished area above ground: 1,936
- Finished area below ground: 715
Property
Parking
- Total spaces: 2
- Parking features: Driveway
- Uncovered spaces: 2
Accessibility
- Accessibility features: None
Features
- Levels: Three
- Stories: 3
- Pool features: None
Lot
- Size: 1,344 sqft
- Features: Urban Land-Brandywine
Details
- Additional structures: Above Grade, Below Grade
- Parcel number: 0861//0117
- Zoning: RESIDENTIAL
- Special conditions: Standard
Construction
Type & style
- Home type: Townhouse
- Architectural style: Contemporary,Traditional
- Property subtype: Townhouse
Materials
- Brick
- Foundation: Slab
Condition
- New construction: No
- Year built: 1908
Utilities & green energy
- Sewer: Public Sewer
- Water: Public
Community & neighborhood
Location
- Region: Washington
- Subdivision: Capitol Hill
Other
Other facts
- Listing agreement: Exclusive Right To Sell
- Ownership: Fee Simple
Price history
| Date | Event | Price |
|---|---|---|
| 3/3/2023 | Sold | $2,015,000-6.5%$760/sqft |
Source: | ||
| 2/16/2023 | Pending sale | $2,155,000$813/sqft |
Source: | ||
| 2/3/2023 | Contingent | $2,155,000$813/sqft |
Source: | ||
| 1/5/2023 | Price change | $2,155,000-4%$813/sqft |
Source: | ||
| 11/7/2022 | Price change | $2,245,000-2.4%$847/sqft |
Source: | ||
Public tax history
| Year | Property taxes | Tax assessment |
|---|---|---|
| 2025 | $14,829 +0.7% | $1,834,480 +0.8% |
| 2024 | $14,732 +57.3% | $1,820,190 +65.2% |
| 2023 | $9,364 +8.2% | $1,101,680 +8.2% |
Find assessor info on the county website
Neighborhood: Capitol Hill
Nearby schools
GreatSchools rating
- 7/10Ludlow-Taylor Elementary SchoolGrades: PK-5Distance: 0.1 mi
- 7/10Stuart-Hobson Middle SchoolGrades: 6-8Distance: 0.1 mi
- 2/10Eastern High SchoolGrades: 9-12Distance: 1.1 mi
Schools provided by the listing agent
- Elementary: Ludlow-taylor
- Middle: Stuart-hobson
- High: Eastern Senior
- District: District Of Columbia Public Schools
Source: Bright MLS. This data may not be complete. We recommend contacting the local school district to confirm school assignments for this home.
Sell for more on Zillow
Get a free Zillow Showcase℠ listing and you could sell for .
$1,866,100
2% more+ $37,322
With Zillow Showcase(estimated)
$1,903,422

