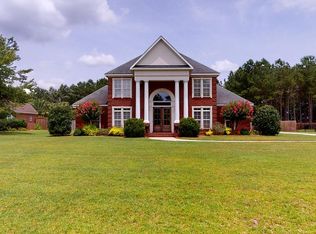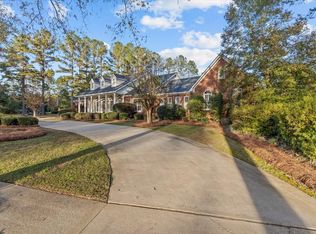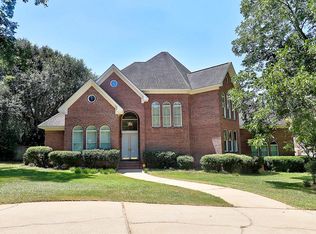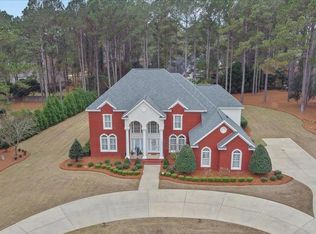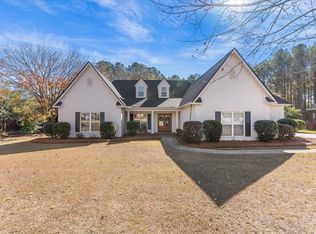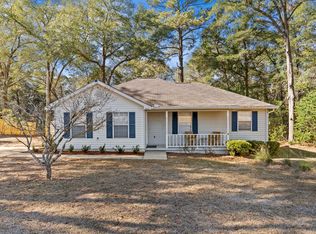NEW ROOF for this Truly Iconic Offering. This distinguished, custom-built estate redefines luxury living in Dothan. Set atop 1.6 pristine acres with commanding views of the prestigious Highland Oaks Golf Course, this one-owner residence is a rare convergence of elegance, privacy, and timeless design. Masterfully crafted and meticulously maintained, this five-bedroom estate offers a refined floor plan ideal for both grand entertaining and everyday comfort. The main level hosts the luxurious primary suite and two additional bedrooms, while the upper level offers two more private retreats. Inside, you’ll find exquisite custom cabinetry, a formal dining room designed for memorable gatherings, and expansive living spaces that flow seamlessly toward the resort-style gunite pool, complete with a tranquil fountain centerpiece. Outdoors, the possibilities are endless. From open green spaces perfect for play or gardening to a peaceful wooded walking trail that invites quiet reflection, the grounds are a sanctuary unto themselves. Begin each day with coffee and panoramic golf course views from the upper balcony, where you can watch golfers tee off in serene stillness. Properties of this caliber, combining iconic presence, unmatched privacy, and premium golf course frontage, are seldom available. 601 Edinburgh isn’t just a home; it’s a legacy estate in one of Dothan’s most coveted settings.
For sale
$875,000
601 Edinburgh Way, Dothan, AL 36305
5beds
5,023sqft
Est.:
Single Family Residence
Built in 2003
1.62 Acres Lot
$840,100 Zestimate®
$174/sqft
$37/mo HOA
What's special
New roofPremium golf course frontageFive-bedroom estateTranquil fountain centerpieceLuxurious primary suiteResort-style gunite poolExquisite custom cabinetry
- 23 days |
- 1,139 |
- 24 |
Zillow last checked: 8 hours ago
Listing updated: January 28, 2026 at 08:18am
Listed by:
Joc Calloway 850-209-1010,
Full Circle Realty LLC
Source: Wiregrass BOR,MLS#: 556762Originating MLS: Wiregrass Board Of REALTORS
Tour with a local agent
Facts & features
Interior
Bedrooms & bathrooms
- Bedrooms: 5
- Bathrooms: 5
- Full bathrooms: 3
- 1/2 bathrooms: 2
Heating
- Heat Pump
Cooling
- Heat Pump
Appliances
- Included: Electric Water Heater, Multiple Water Heaters
Features
- High Ceilings
- Flooring: Carpet, Tile, Wood
- Number of fireplaces: 1
- Fireplace features: One
Interior area
- Total interior livable area: 5,023 sqft
Property
Parking
- Total spaces: 3
- Parking features: Attached, Garage
- Attached garage spaces: 3
Features
- Levels: Two
- Stories: 2
- Patio & porch: Balcony, Covered, Patio, Porch
- Exterior features: Balcony, Covered Patio, Fence, Porch, Patio
- Pool features: In Ground, Pool, Pool Equipment
- Fencing: Partial
Lot
- Size: 1.62 Acres
- Features: City Lot, Level, Subdivision
- Topography: Level
Details
- Parcel number: 0904190020012000
Construction
Type & style
- Home type: SingleFamily
- Architectural style: Two Story
- Property subtype: Single Family Residence
Materials
- Brick
- Foundation: Slab
Condition
- New construction: No
- Year built: 2003
Utilities & green energy
- Sewer: Public Sewer
- Water: Public
- Utilities for property: Electricity Available, High Speed Internet Available
Community & HOA
Community
- Subdivision: The Highlands
HOA
- Has HOA: Yes
- HOA fee: $440 annually
Location
- Region: Dothan
Financial & listing details
- Price per square foot: $174/sqft
- Tax assessed value: $802,400
- Annual tax amount: $2,306
- Date on market: 1/28/2026
- Listing terms: Cash,Conventional,FHA,VA Loan
- Electric utility on property: Yes
Estimated market value
$840,100
$798,000 - $882,000
$3,892/mo
Price history
Price history
| Date | Event | Price |
|---|---|---|
| 1/1/2026 | Listed for sale | $875,000-6.9%$174/sqft |
Source: SAMLS #206285 Report a problem | ||
| 1/1/2026 | Listing removed | $940,000$187/sqft |
Source: SAMLS #203761 Report a problem | ||
| 5/28/2025 | Listed for sale | $940,000+487.9%$187/sqft |
Source: SAMLS #203761 Report a problem | ||
| 7/13/2024 | Listing removed | -- |
Source: Wiregrass BOR #556762 Report a problem | ||
| 6/15/2024 | Listed for sale | $159,900$32/sqft |
Source: Wiregrass BOR #556762 Report a problem | ||
Public tax history
Public tax history
| Year | Property taxes | Tax assessment |
|---|---|---|
| 2024 | $2,834 +11.9% | $80,240 +7.1% |
| 2023 | $2,532 +9.8% | $74,900 +9.6% |
| 2022 | $2,306 +5.1% | $68,360 +5% |
| 2021 | $2,195 +0.8% | $65,120 +0.8% |
| 2020 | $2,177 +6.1% | $64,600 +5.1% |
| 2019 | $2,052 -0.5% | $61,450 +0.8% |
| 2017 | $2,061 -1.7% | $60,980 |
| 2016 | $2,098 | -- |
| 2015 | $2,098 | -- |
| 2014 | $2,098 -3.5% | -- |
| 2013 | $2,173 | -- |
| 2012 | $2,173 +4.5% | -- |
| 2011 | $2,080 | -- |
| 2010 | $2,080 | -- |
| 2009 | $2,080 | -- |
| 2008 | $2,080 +2.5% | -- |
| 2007 | $2,029 +16.3% | -- |
| 2006 | $1,745 +12.7% | -- |
| 2005 | $1,548 | -- |
| 2004 | $1,548 +316.2% | -- |
| 2003 | $372 | -- |
Find assessor info on the county website
BuyAbility℠ payment
Est. payment
$4,430/mo
Principal & interest
$4130
Property taxes
$263
HOA Fees
$37
Climate risks
Neighborhood: 36305
Nearby schools
GreatSchools rating
- 6/10Highlands Elementary SchoolGrades: K-6Distance: 0.5 mi
- 3/10Dothan Preparatory AcademyGrades: 7-8Distance: 5.6 mi
- 5/10Carver 9th Grade AcademyGrades: 9Distance: 6.5 mi
Schools provided by the listing agent
- Middle: ,
Source: Wiregrass BOR. This data may not be complete. We recommend contacting the local school district to confirm school assignments for this home.
