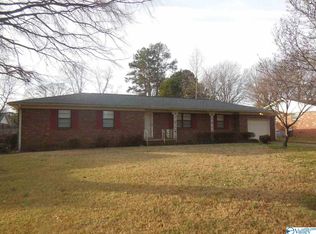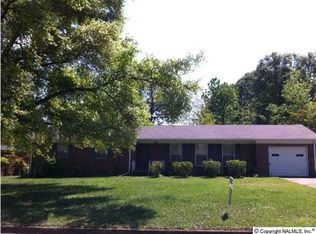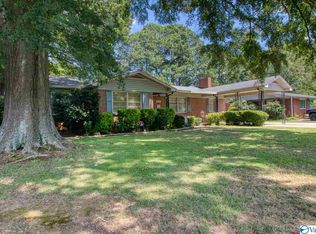Sold for $200,000
$200,000
601 Edgewood St SW, Decatur, AL 35601
5beds
2,388sqft
Single Family Residence
Built in 1961
0.38 Acres Lot
$280,200 Zestimate®
$84/sqft
$2,022 Estimated rent
Home value
$280,200
$255,000 - $305,000
$2,022/mo
Zestimate® history
Loading...
Owner options
Explore your selling options
What's special
GREAT LOCATION!! This 5 bedroom 3 bathroom home has 2,388 sq/ft (+/-) and sits on a beautiful corner lot. Split floor plan, has a huge living room, dedicated dining room, big bedrooms and an oversized laundry! Beautiful cabinets in kitchen as well as 2 ovens. There is 2 car attached carport and a 26x24 detached garage in the back that is cooled! 50 amp hookup. Tankless water heater. Ramps going into side entry door and back door. Carport has a separate storage as well. Security cameras to stay! Call today!!
Zillow last checked: 8 hours ago
Listing updated: December 21, 2024 at 09:41am
Listed by:
Dillon Henderson 256-466-4822,
Apex Real Estate Inc
Bought with:
Angelica Tomas, 145727
Regina Mitchell Real Estate
Source: ValleyMLS,MLS#: 21868859
Facts & features
Interior
Bedrooms & bathrooms
- Bedrooms: 5
- Bathrooms: 3
- Full bathrooms: 2
- 3/4 bathrooms: 1
Primary bedroom
- Features: Ceiling Fan(s), Crown Molding
- Level: First
- Area: 132
- Dimensions: 11 x 12
Bedroom 2
- Features: Ceiling Fan(s), Crown Molding
- Level: First
- Area: 121
- Dimensions: 11 x 11
Bedroom 3
- Features: Ceiling Fan(s), Crown Molding
- Level: First
- Area: 132
- Dimensions: 11 x 12
Bedroom 4
- Features: Ceiling Fan(s), Crown Molding, Carpet, Walk-In Closet(s)
- Level: First
- Area: 238
- Dimensions: 14 x 17
Bedroom 5
- Features: Ceiling Fan(s), Tile
- Level: First
- Area: 104
- Dimensions: 8 x 13
Bathroom 1
- Level: First
- Area: 32
- Dimensions: 4 x 8
Bathroom 2
- Level: First
- Area: 48
- Dimensions: 6 x 8
Bathroom 3
- Features: Crown Molding
- Level: First
- Area: 28
- Dimensions: 4 x 7
Dining room
- Features: Ceiling Fan(s), Crown Molding
- Level: First
- Area: 198
- Dimensions: 11 x 18
Kitchen
- Features: Crown Molding, Eat-in Kitchen
- Level: First
- Area: 154
- Dimensions: 11 x 14
Living room
- Features: Ceiling Fan(s), Crown Molding
- Level: First
- Area: 420
- Dimensions: 14 x 30
Laundry room
- Features: Ceiling Fan(s), Crown Molding
- Level: First
- Area: 104
- Dimensions: 8 x 13
Heating
- Central 1
Cooling
- Central 1
Features
- Basement: Crawl Space
- Has fireplace: No
- Fireplace features: None
Interior area
- Total interior livable area: 2,388 sqft
Property
Parking
- Parking features: Driveway-Concrete
Features
- Levels: One
- Stories: 1
Lot
- Size: 0.38 Acres
- Dimensions: 150 x 110
Details
- Parcel number: 03 09 30 3 005 039.000
Construction
Type & style
- Home type: SingleFamily
- Architectural style: Ranch
- Property subtype: Single Family Residence
Condition
- New construction: No
- Year built: 1961
Utilities & green energy
- Sewer: Public Sewer
- Water: Public
Community & neighborhood
Location
- Region: Decatur
- Subdivision: Matthews Gardens
Price history
| Date | Event | Price |
|---|---|---|
| 12/20/2024 | Sold | $200,000-9.1%$84/sqft |
Source: | ||
| 12/20/2024 | Pending sale | $220,000$92/sqft |
Source: | ||
| 11/26/2024 | Contingent | $220,000$92/sqft |
Source: | ||
| 10/16/2024 | Price change | $220,000-6.4%$92/sqft |
Source: | ||
| 10/4/2024 | Price change | $235,000-6%$98/sqft |
Source: | ||
Public tax history
| Year | Property taxes | Tax assessment |
|---|---|---|
| 2024 | -- | $15,020 |
| 2023 | -- | $15,020 |
| 2022 | -- | $15,020 +17.2% |
Find assessor info on the county website
Neighborhood: 35601
Nearby schools
GreatSchools rating
- 2/10West Decatur Elementary SchoolGrades: PK-5Distance: 1.6 mi
- 6/10Cedar Ridge Middle SchoolGrades: 6-8Distance: 1.8 mi
- 7/10Austin High SchoolGrades: 10-12Distance: 3.2 mi
Schools provided by the listing agent
- Elementary: West Decatur
- Middle: Austin Middle
- High: Decatur High
Source: ValleyMLS. This data may not be complete. We recommend contacting the local school district to confirm school assignments for this home.
Get pre-qualified for a loan
At Zillow Home Loans, we can pre-qualify you in as little as 5 minutes with no impact to your credit score.An equal housing lender. NMLS #10287.
Sell with ease on Zillow
Get a Zillow Showcase℠ listing at no additional cost and you could sell for —faster.
$280,200
2% more+$5,604
With Zillow Showcase(estimated)$285,804


