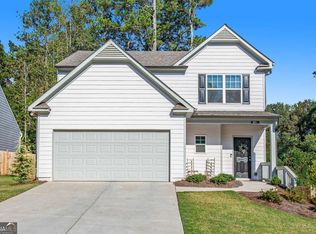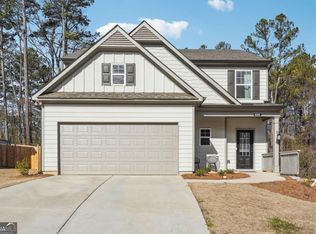Closed
$455,000
601 Edgemore Rd, Canton, GA 30114
4beds
--sqft
Single Family Residence
Built in 2022
8,712 Square Feet Lot
$446,100 Zestimate®
$--/sqft
$2,644 Estimated rent
Home value
$446,100
$424,000 - $468,000
$2,644/mo
Zestimate® history
Loading...
Owner options
Explore your selling options
What's special
This gorgeous practically-new stepless ranch home could be yours!! Immaculately maintained inside and out and located in the highly desirable Canton area, with a fully fenced in backyard just perfect for your furry friends. Step into the welcoming foyer with the traditional dining room on your left, and the first bedroom/sunroom/office on your right. Continue into the living room/kitchen area with gleaming "wood" floors, elegant fireplace, and multiple windows letting in natural light. The kitchen is something to brag about with its pristine white cabinets, tiled backsplash, marbled countertops, stainless steel appliances, and eat-at high-counter bar. The spacious master bedroom suite features a large walk in closet, dual vanity, and step in shower. With a split bedroom plan affording extra privacy for the master bedroom, two additional bedrooms are located on the other side of the main living space for a total of FOUR bedrooms, with a shared full bath and laundry room next door. With both a front patio space and back extended, partially covered patio/porch space, this home has multiple areas great for entertaining or for a relaxing evening in. Located just a short drive from shopping and restaurants and downtown Main Street Canton, and also within the amazing Cherokee school district, the location is JUST perfect!! This property won't last long!! Schedule your showing today!!!
Zillow last checked: 8 hours ago
Listing updated: February 05, 2025 at 01:45pm
Listed by:
Maria Sims 404-805-0673,
Keller Williams Rlty. Partners
Bought with:
Pamela Billingsley, 396790
Atlanta Communities
Source: GAMLS,MLS#: 10263470
Facts & features
Interior
Bedrooms & bathrooms
- Bedrooms: 4
- Bathrooms: 2
- Full bathrooms: 2
- Main level bathrooms: 2
- Main level bedrooms: 4
Kitchen
- Features: Kitchen Island
Heating
- Central
Cooling
- Ceiling Fan(s), Central Air
Appliances
- Included: Dishwasher, Microwave
- Laundry: Common Area
Features
- Tray Ceiling(s), Double Vanity, Walk-In Closet(s), Master On Main Level, Split Bedroom Plan
- Flooring: Carpet, Vinyl
- Windows: Double Pane Windows
- Basement: None
- Number of fireplaces: 1
- Fireplace features: Living Room
- Common walls with other units/homes: No Common Walls
Interior area
- Total structure area: 0
- Finished area above ground: 0
- Finished area below ground: 0
Property
Parking
- Parking features: Garage, Kitchen Level
- Has garage: Yes
Features
- Levels: One
- Stories: 1
- Patio & porch: Patio
- Fencing: Fenced,Back Yard,Wood
- Body of water: None
Lot
- Size: 8,712 sqft
- Features: Level, Private
Details
- Parcel number: 14N27C 038
Construction
Type & style
- Home type: SingleFamily
- Architectural style: Ranch,Traditional
- Property subtype: Single Family Residence
Materials
- Other
- Foundation: Slab
- Roof: Composition
Condition
- Resale
- New construction: No
- Year built: 2022
Utilities & green energy
- Electric: 220 Volts
- Sewer: Public Sewer
- Water: Public
- Utilities for property: Underground Utilities, Electricity Available, High Speed Internet, Natural Gas Available, Phone Available, Sewer Available, Water Available
Community & neighborhood
Security
- Security features: Smoke Detector(s)
Community
- Community features: Sidewalks, Street Lights
Location
- Region: Canton
- Subdivision: Willow Oaks
HOA & financial
HOA
- Has HOA: Yes
- HOA fee: $400 annually
- Services included: Other
Other
Other facts
- Listing agreement: Exclusive Right To Sell
Price history
| Date | Event | Price |
|---|---|---|
| 3/29/2024 | Sold | $455,000+3.4% |
Source: | ||
| 3/11/2024 | Pending sale | $439,900 |
Source: | ||
| 3/7/2024 | Listed for sale | $439,900 |
Source: | ||
Public tax history
| Year | Property taxes | Tax assessment |
|---|---|---|
| 2025 | $1,259 +0.4% | $177,720 +15.4% |
| 2024 | $1,254 -1.2% | $154,040 -0.8% |
| 2023 | $1,269 | $155,320 |
Find assessor info on the county website
Neighborhood: 30114
Nearby schools
GreatSchools rating
- 6/10William G. Hasty- Sr. Elementary SchoolGrades: PK-5Distance: 3.4 mi
- 7/10Teasley Middle SchoolGrades: 6-8Distance: 2.8 mi
- 7/10Cherokee High SchoolGrades: 9-12Distance: 4.8 mi
Schools provided by the listing agent
- Elementary: Hasty
- Middle: Teasley
- High: Cherokee
Source: GAMLS. This data may not be complete. We recommend contacting the local school district to confirm school assignments for this home.
Get a cash offer in 3 minutes
Find out how much your home could sell for in as little as 3 minutes with a no-obligation cash offer.
Estimated market value$446,100
Get a cash offer in 3 minutes
Find out how much your home could sell for in as little as 3 minutes with a no-obligation cash offer.
Estimated market value
$446,100


