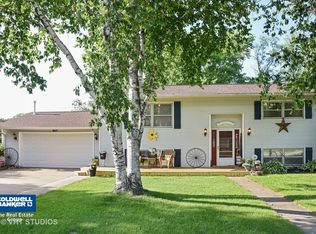Closed
$300,000
601 Easy St, Sycamore, IL 60178
4beds
1,504sqft
Single Family Residence
Built in 1973
-- sqft lot
$332,000 Zestimate®
$199/sqft
$1,874 Estimated rent
Home value
$332,000
$269,000 - $412,000
$1,874/mo
Zestimate® history
Loading...
Owner options
Explore your selling options
What's special
Prepare to be impressed with this hard to find completely updated 4 bedroom, 2 bathroom, 1504 square foot ranch style home in Sycamore near schools, parks and the downtown area. The amazing new kitchen features beautiful white cabinets with soft close doors / drawers, granite countertops and stainless steel appliances. Enjoy eating at the breakfast bar or at the kitchen table in the large dinning area. There is nothing better than watching TV in the spacious living room while keeping warm this winter next to the wood burning brick fireplace. Most everything in this home is brand new including the kitchen, both bathrooms, wood laminate floors, light fixtures, and much more. The completely fenced in back yard will make a great play area for your dogs and the large concrete patio is beautiful space to entertain your family and friends. If that isn't enough, you will love the huge 4 car garage to house your vehicles and store your toys and much more. Don't miss out on this true turn key home! Schedule your showing today.
Zillow last checked: 8 hours ago
Listing updated: February 25, 2025 at 12:22am
Listing courtesy of:
Ashley Ratliff 630-514-4044,
Baird & Warner Fox Valley - Geneva
Bought with:
Cassie Parfitt, PSA
Baird & Warner
Source: MRED as distributed by MLS GRID,MLS#: 12202055
Facts & features
Interior
Bedrooms & bathrooms
- Bedrooms: 4
- Bathrooms: 2
- Full bathrooms: 1
- 1/2 bathrooms: 1
Primary bedroom
- Features: Flooring (Carpet), Bathroom (Half)
- Level: Main
- Area: 154 Square Feet
- Dimensions: 11X14
Bedroom 2
- Features: Flooring (Carpet)
- Level: Main
- Area: 110 Square Feet
- Dimensions: 10X11
Bedroom 3
- Features: Flooring (Carpet)
- Level: Main
- Area: 88 Square Feet
- Dimensions: 8X11
Bedroom 4
- Features: Flooring (Carpet)
- Level: Main
- Area: 99 Square Feet
- Dimensions: 9X11
Dining room
- Features: Flooring (Wood Laminate)
- Level: Main
- Area: 225 Square Feet
- Dimensions: 15X15
Kitchen
- Features: Kitchen (Eating Area-Breakfast Bar), Flooring (Wood Laminate)
- Level: Main
- Area: 187 Square Feet
- Dimensions: 11X17
Laundry
- Features: Flooring (Wood Laminate)
- Level: Main
- Area: 63 Square Feet
- Dimensions: 7X9
Living room
- Features: Flooring (Carpet)
- Level: Main
- Area: 276 Square Feet
- Dimensions: 12X23
Heating
- Natural Gas, Forced Air
Cooling
- Central Air
Appliances
- Included: Range, Microwave, Dishwasher, Refrigerator
Features
- Basement: None
Interior area
- Total structure area: 0
- Total interior livable area: 1,504 sqft
Property
Parking
- Total spaces: 4
- Parking features: On Site, Garage Owned, Detached, Garage
- Garage spaces: 4
Accessibility
- Accessibility features: No Disability Access
Features
- Stories: 1
Lot
- Dimensions: 63.29 X 25 X 140.3 X 95 X 148.78
Details
- Parcel number: 0629201001
- Special conditions: None
Construction
Type & style
- Home type: SingleFamily
- Architectural style: Ranch
- Property subtype: Single Family Residence
Materials
- Vinyl Siding
Condition
- New construction: No
- Year built: 1973
- Major remodel year: 2024
Utilities & green energy
- Sewer: Public Sewer
- Water: Public
Community & neighborhood
Location
- Region: Sycamore
Other
Other facts
- Listing terms: FHA
- Ownership: Fee Simple
Price history
| Date | Event | Price |
|---|---|---|
| 2/20/2025 | Sold | $300,000-2.9%$199/sqft |
Source: | ||
| 1/12/2025 | Contingent | $309,000$205/sqft |
Source: | ||
| 1/8/2025 | Listed for sale | $309,000$205/sqft |
Source: | ||
| 12/31/2024 | Contingent | $309,000$205/sqft |
Source: | ||
| 12/19/2024 | Price change | $309,000-2.8%$205/sqft |
Source: | ||
Public tax history
| Year | Property taxes | Tax assessment |
|---|---|---|
| 2024 | $4,810 -5.7% | $72,366 +9.5% |
| 2023 | $5,100 +5.4% | $66,082 +9% |
| 2022 | $4,837 +4.2% | $60,609 +6.5% |
Find assessor info on the county website
Neighborhood: 60178
Nearby schools
GreatSchools rating
- 8/10North Elementary SchoolGrades: K-5Distance: 0.2 mi
- 5/10Sycamore Middle SchoolGrades: 6-8Distance: 0.7 mi
- 8/10Sycamore High SchoolGrades: 9-12Distance: 1.8 mi
Schools provided by the listing agent
- District: 427
Source: MRED as distributed by MLS GRID. This data may not be complete. We recommend contacting the local school district to confirm school assignments for this home.
Get pre-qualified for a loan
At Zillow Home Loans, we can pre-qualify you in as little as 5 minutes with no impact to your credit score.An equal housing lender. NMLS #10287.
