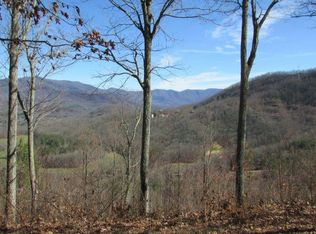A SPACIOUS MOUNTAIN TOP HOME WITH HUGE LAKE & MOUNTAIN VIEWS! Located at the top of the mountain in the paved Eagles View Community, this recently updated 4 bedroom/4.5 bathroom home offers an open floor plan, great room with soaring walls of windows creating a light atmosphere & showcasing the amazing views & a fireplace, a 2nd fireplace & wet bar in the living room on the terrace level, Bamboo flooring, a large kitchen, master on the main with glassed-in tiled shower in master bath, 3 levels of open air & covered decks to enjoy the views from, 2 car garage + 1 car garage, PLUS mountain top privacy.
This property is off market, which means it's not currently listed for sale or rent on Zillow. This may be different from what's available on other websites or public sources.

