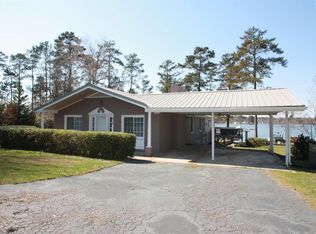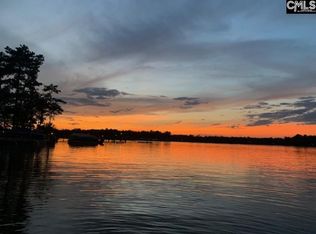This is the perfect place to share in the tranquility and uniqueness that is Lake Murray. Built to the highest standards by a commercial grade builder with the design and finishes you would expect in a home of this caliber. The great room with fireplace and "lake room" with walls of glass feature striking cabinetry, wetbar, icemaker and wine fridge accented by dazzling views. The impressive kitchen and morning room have a one of a kind "picture window" overlooking considerable new decking and outdoor living spaces - covered and uncovered. The luxurious master ensuite with his & her closets enjoys a private deck with hot tub and there are 3 additional guest rooms plus an office. But wait - there is an lock out inlaw suite or VRBO area with separate entrance, full kitchen, living area with fireplace, 2nd master ensuite with walk in, laundry, sunroom and covered patio - this is truly two houses in one! A few of the extraordinary features in this home: encapsulated crawl space, 3 zone H/A, two Rinnai's, LED landscape lighting, fenced dog run, security system, multi zoned surround sound inside and out, 6' firepit, brick pavers, teak wood private dock, circular drive, 3 car garage plus a detached 800 sf garage/ workshop with a separate drive for overflow parking. If top quality design, materials and craftsmanship are as important as a premium location with a quiet residential feel, this is the one!
This property is off market, which means it's not currently listed for sale or rent on Zillow. This may be different from what's available on other websites or public sources.

