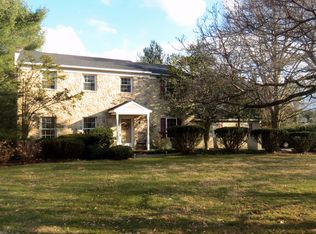Welcome to this exceptional move-in-ready Colonial home located in Westtown Township. This 4 bedroom, 2.1 bath move-in-ready home is situated on a one acre lot and conveniently located to Rt. 202 for easy access to the Boro of West Chester, dining and shopping. You will appreciate the custom landscaping with unique placement of boulders and plantings. The paver walkway meanders to the covered front porch featuring room for plenty of seating. Upon entering the foyer, note the quality architectural accents with the crown molding, beautiful detailed wainscoting and classic tile in the entry hall. The beautifully finished hardwood floors throughout the first floor, stairs and second level make this home stand out to the discerning buyer. As you enter through the front door with glass detail, to your left is a bright generously sized living room. On your right is a formal dining room with a lovely bay window feature that provides light and depth and boasts beautiful crown molding and wainscoting. The Chef will enjoy cooking & entertaining in the open kitchen with granite counters, 5 burner gas stove and oven, chef~s stainless exhaust hood, built-in wall oven and microwave, and custom cabinets with pull-out drawers. The adjacent family room with wood burning fireplace has built-in cabinetry and shelving that make for a comfortable relaxing room. The kitchen sliders lead to a deck and paver patio with gazebo and built-in water feature for all of your outdoor entertaining. The generously sized master bedroom suite features a ceiling fan, walk-in closet and custom ensuite bath. The master bath boasts beautiful cherry cabinetry, tile floors and a custom travertine shower. The hall bath has been updated and includes a marble double sink vanity. Three more bedrooms with generous closets round out the 2nd level. The finished Lower Level with a bright window offers another living space with a gas fireplace boasting a stacked stone surround, built-in cabinets and a desk for an office, homework or craft area. FEATURES: Updated Kitchen & Baths, Recessed Lighting, 2.5 car garage with newer door, newer tilt-in windows, 2 Solar Light Tunnels, Egress Window in Basement, Gas & Wood Fireplaces, Generator Hook-up & Fenced Back Yard. UPDATES: Patio, water feature, gazebo (2017), Gas Furnace (2017), Whole house humidifier (2017), Water heater (2017), Roof (2015), Garage Door (2015), & Septic System (2004). This lovely property is located conveniently close to West Chester for shopping and restaurants. Easy commuting to King of Prussia, Wilmington, & Philadelphia from this convenient location. 1 Year Home Warranty included. Make your appointment today to see and appreciate the beauty of this home. 2020-03-03
This property is off market, which means it's not currently listed for sale or rent on Zillow. This may be different from what's available on other websites or public sources.

