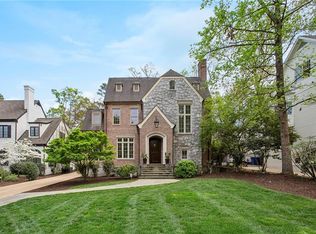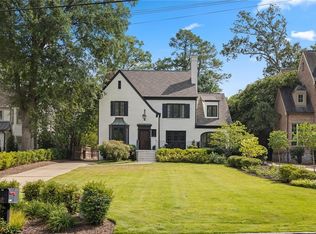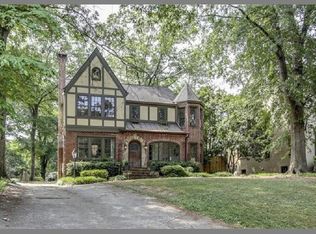Closed
$1,925,000
601 E Paces Ferry Rd NE, Atlanta, GA 30305
5beds
4,506sqft
Single Family Residence, Residential
Built in 1935
0.35 Acres Lot
$1,940,400 Zestimate®
$427/sqft
$7,134 Estimated rent
Home value
$1,940,400
$1.75M - $2.15M
$7,134/mo
Zestimate® history
Loading...
Owner options
Explore your selling options
What's special
Historic charm meets modern convenience & quiet luxury in this completely renovated home w/a detached carriage house on a large private lot in the heart of Buckhead. In 2002, award-winning Michael Ladisic who is "inspired to create spaces that are functional & special for each unique family" thoughtfully renovated & expanded the original 2 bedroom 1 bathroom 1930's brick bungalow creating a stately, open-concept 2 story. Building on this vision, within the past two years, a complete renovation by the current homeowner sought to once again breathe new life into this timeless classic. A stone path leads past an idyllic koi pond w/electronically controlled waterfall & underwater lighting to a captivating covered front porch framed by gas lanterns. Perfect for welcoming guests & keeping packages dry, this unique space also acts as an inviting outdoor living room, complete w/ceiling-mounted TV & views over the neighborhood playground. Once inside, the living room offers period appeal in the way of a statement brick fireplace & original craftsman windows & a spacious dining room seamlessly connects the front living space to the heart of the home- an expansive open-concept kitchen & family room. A large center island draped in Calcutta Gold marble serves as an informal eating space & a natural gathering spot while a 46" Wolf dual-fuel range flanked by casement windows acts as a central focal point amidst a bank of custom cabinetry ladened with white Dolomite. Integrated Sub-Zero refrigerators are featured in both the main kitchen & back pantry which also features a workstation sink, laundry & a tremendous amount of grab & go storage. The large family room is crowned by a coffered ceiling & grounded by a gorgeous stone fireplace on one end & a 142" Ultravision screen on the other while double French doors lead to the covered patio beyond. A hammered brass sink, under-cabinet fridge, Ice-o-Matic Pearl ice maker & 2nd Bosch dishwasher turn what would be an ordinary breakfast nook into a cozy coffee/wine bar. A main floor bedroom w/large, walk-in closet currently serves as a light-filled office & the relocated & reworked main floor bath features a walk-in shower w/custom-laid tile paired w/a gorgeous cut marble vanity top & imported sink. Upstairs, a large bonus room w/a tray ceiling & window seat offers flexibility to the 2nd floor where you'll also find the oversized primary suite. The vaulted primary bedroom overlooks the private backyard & is intentionally separated from 2 spacious walk-in closets & the marble-clad bathroom featuring a soaking tub, glass-enclosed shower w/an XL product niche, private WC & dual vanities. Two secondary bedrooms share a large jack & jill bathroom offering copious storage thanks to an immense double vanity as well as 2 linen closets. A dedicated office/exercise room w/built-in shelving & access to the upper porch completes the second floor. Permanent stairs to the vaulted, spray-foamed attic provide easy access to loads of easy access storage and/or future expansion potential. Across the motorcourt, a carriage house offers parking for 2 cars, under-stair storage, an attached shed, & private access to a large, finished flex space & full bathroom. If you're a golf lover, the backyard delights with a professionally installed tee box & putting green but at almost 0.4 acres the lot can also easily accommodate a pool & pool house. Ideally situated just blocks from Buckhead's world-class shopping & dining, 5-star hotels & Fortune 500 office space but tucked away beneath a dense green tree canopy, Peachtree Park truly feels like an oasis in the city. Unique amenities like a pocket playground & neighborhood garden along with a multitude of activities planned by an active civic association serve to promote a strong sense of community & belonging. In addition, Peachtree Park has no cut-through access so the streets are often filled with residents who stop to greet one another. Welcome home to 601 E Paces Ferry Rd.
Zillow last checked: 8 hours ago
Listing updated: September 20, 2024 at 12:06pm
Listing Provided by:
CARRIE FALETTI,
Atlanta Fine Homes Sotheby's International,
Caelyn Pyles,
Atlanta Fine Homes Sotheby's International
Bought with:
CARRIE FALETTI, 272429
Atlanta Fine Homes Sotheby's International
Source: FMLS GA,MLS#: 7418752
Facts & features
Interior
Bedrooms & bathrooms
- Bedrooms: 5
- Bathrooms: 4
- Full bathrooms: 4
- Main level bathrooms: 1
- Main level bedrooms: 1
Primary bedroom
- Features: Oversized Master
- Level: Oversized Master
Bedroom
- Features: Oversized Master
Primary bathroom
- Features: Double Vanity, Separate Tub/Shower, Soaking Tub
Dining room
- Features: Open Concept, Separate Dining Room
Kitchen
- Features: Breakfast Room, Cabinets White, Eat-in Kitchen, Kitchen Island, Pantry Walk-In, Stone Counters, View to Family Room
Heating
- Central, Forced Air, Natural Gas
Cooling
- Ceiling Fan(s), Central Air, Electric
Appliances
- Included: Dishwasher, Disposal, Double Oven, Electric Range, Gas Cooktop, Range Hood, Refrigerator
- Laundry: Main Level, Upper Level
Features
- Coffered Ceiling(s), Crown Molding, His and Hers Closets, Recessed Lighting, Tray Ceiling(s), Vaulted Ceiling(s), Walk-In Closet(s), Wet Bar
- Flooring: Hardwood, Marble
- Windows: Wood Frames
- Basement: Daylight,Driveway Access,Exterior Entry
- Attic: Permanent Stairs
- Number of fireplaces: 2
- Fireplace features: Brick, Family Room, Gas Log, Gas Starter, Living Room, Stone
- Common walls with other units/homes: No Common Walls
Interior area
- Total structure area: 4,506
- Total interior livable area: 4,506 sqft
- Finished area above ground: 4,076
- Finished area below ground: 430
Property
Parking
- Total spaces: 2
- Parking features: Detached, Garage, Garage Door Opener, Level Driveway, Storage
- Garage spaces: 2
- Has uncovered spaces: Yes
Accessibility
- Accessibility features: None
Features
- Levels: Two
- Stories: 2
- Patio & porch: Covered, Front Porch, Patio, Rear Porch
- Exterior features: Courtyard, Lighting, Private Yard, Rain Gutters
- Pool features: None
- Spa features: None
- Fencing: Back Yard,Privacy
- Has view: Yes
- View description: Other
- Waterfront features: None
- Body of water: None
Lot
- Size: 0.35 Acres
- Dimensions: 50x319x50x319
- Features: Back Yard, Front Yard, Level, Private, Sprinklers In Front, Sprinklers In Rear
Details
- Additional structures: Garage(s)
- Parcel number: 17 004600090019
- Other equipment: Irrigation Equipment
- Horse amenities: None
Construction
Type & style
- Home type: SingleFamily
- Architectural style: Traditional
- Property subtype: Single Family Residence, Residential
Materials
- Brick, Brick 4 Sides
- Foundation: Block
- Roof: Composition
Condition
- Updated/Remodeled
- New construction: No
- Year built: 1935
Utilities & green energy
- Electric: 110 Volts, 220 Volts in Laundry
- Sewer: Public Sewer
- Water: Public
- Utilities for property: Cable Available, Electricity Available, Natural Gas Available, Phone Available, Sewer Available, Water Available
Green energy
- Energy efficient items: None
- Energy generation: None
- Water conservation: Low-Flow Fixtures
Community & neighborhood
Security
- Security features: Security System Owned, Smoke Detector(s)
Community
- Community features: Homeowners Assoc, Near Public Transport, Near Schools, Near Shopping, Near Trails/Greenway, Playground, Public Transportation, Restaurant, Sidewalks, Street Lights
Location
- Region: Atlanta
- Subdivision: Peachtree Park
HOA & financial
HOA
- Has HOA: No
Other
Other facts
- Road surface type: Paved
Price history
| Date | Event | Price |
|---|---|---|
| 9/17/2024 | Sold | $1,925,000-1.3%$427/sqft |
Source: | ||
| 8/1/2024 | Pending sale | $1,950,000$433/sqft |
Source: | ||
| 7/10/2024 | Listed for sale | $1,950,000$433/sqft |
Source: | ||
| 6/27/2024 | Listing removed | $1,950,000$433/sqft |
Source: | ||
| 6/19/2024 | Listed for sale | $1,950,000+46.6%$433/sqft |
Source: | ||
Public tax history
| Year | Property taxes | Tax assessment |
|---|---|---|
| 2024 | $18,368 +38.1% | $574,640 +10.6% |
| 2023 | $13,298 +25% | $519,680 +40.6% |
| 2022 | $10,635 +4.1% | $369,600 +3.7% |
Find assessor info on the county website
Neighborhood: Peachtree Park
Nearby schools
GreatSchools rating
- 7/10Garden Hills Elementary SchoolGrades: PK-5Distance: 0.8 mi
- 6/10Sutton Middle SchoolGrades: 6-8Distance: 2.3 mi
- 8/10North Atlanta High SchoolGrades: 9-12Distance: 4.9 mi
Schools provided by the listing agent
- Elementary: Garden Hills
- Middle: Willis A. Sutton
- High: North Atlanta
Source: FMLS GA. This data may not be complete. We recommend contacting the local school district to confirm school assignments for this home.
Get a cash offer in 3 minutes
Find out how much your home could sell for in as little as 3 minutes with a no-obligation cash offer.
Estimated market value
$1,940,400
Get a cash offer in 3 minutes
Find out how much your home could sell for in as little as 3 minutes with a no-obligation cash offer.
Estimated market value
$1,940,400


