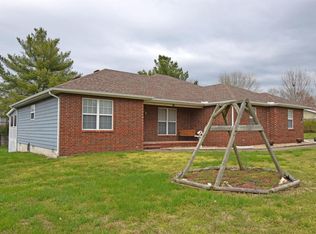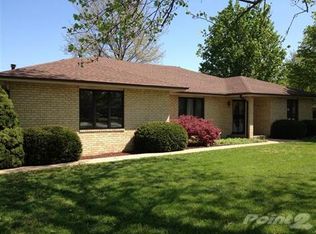Closed
Price Unknown
601 E Mccracken Road, Ozark, MO 65721
5beds
4,605sqft
Single Family Residence
Built in 1986
0.4 Acres Lot
$403,100 Zestimate®
$--/sqft
$2,706 Estimated rent
Home value
$403,100
$367,000 - $443,000
$2,706/mo
Zestimate® history
Loading...
Owner options
Explore your selling options
What's special
THERE IS NO OPEN HOUSE SCHEDULED. Welcome to McCracken Manor! This unique home is truly one of a kind with over 4,800 square feet, 5 bedrooms, 3 bathrooms, 2 kitchens, 2 laundry rooms, and 2 living spaces, the possibilities are endless. You won't find another home like this! This Amish built home has all new carpeting in the walkout basement, a very generously sized primary bedroom and suite on the main floor, a wood burning furnace in addition to the double hvac systems, a wood burning fireplace upstairs, and new fencing in the backyard! It's a 1 minute drive or a 6 minute walk to Finley River park, where multiple festivals, craft shows and rodeos are held throughout the year. 2 minute drive to the Ozark Mill, Ozark's Farm to Table Riverfront Dining Restaurant, along with the Finley Farms Coffee and Workshop, where events are held all year-round. 2 minute drive to the Ozark Pool and Grubaugh park Disc Golf Course. 30 minutes to Branson and 15 minutes to Springfield. Relax in your secluded back yard with mature landscaping in the hot tub after using the John Deer rider mower, all included, along with some furnishings! This home has amazing woodwork on the ceilings in the living room and primary bedroom, a John Deere room, loads of storage space, insulated 2 car garage, expansive sunroom along the back of the house on both floors, new ac in 2022, and central vac system. There are really too many good things to list!You'll be pleasantly surprised stepping into the Manor at 601 E McCracken.
Zillow last checked: 8 hours ago
Listing updated: August 13, 2025 at 07:17pm
Listed by:
Liza McLean 417-840-9769,
The Firm Real Estate, LLC
Bought with:
Tom Rieken, 1999028526
Murney Associates - Primrose
Source: SOMOMLS,MLS#: 60287656
Facts & features
Interior
Bedrooms & bathrooms
- Bedrooms: 5
- Bathrooms: 3
- Full bathrooms: 3
Heating
- Forced Air, Heat Pump, Electric
Cooling
- Central Air, Ceiling Fan(s), Zoned
Appliances
- Included: Electric Water Heater, Free-Standing Electric Oven, Microwave, Refrigerator
- Laundry: Main Level, In Basement, W/D Hookup
Features
- High Speed Internet, Vaulted Ceiling(s), Walk-in Shower, Wired for Sound, Central Vacuum
- Flooring: Carpet, Vinyl, Tile, Hardwood
- Doors: Storm Door(s)
- Windows: Shutters, Storm Window(s), Double Pane Windows
- Basement: Concrete,Finished,Storage Space,Walk-Out Access,Full
- Attic: Pull Down Stairs
- Has fireplace: Yes
- Fireplace features: Living Room, Circulating, Wood Burning
Interior area
- Total structure area: 4,836
- Total interior livable area: 4,605 sqft
- Finished area above ground: 2,524
- Finished area below ground: 2,081
Property
Parking
- Total spaces: 2
- Parking features: Circular Driveway, Paved, Garage Faces Front, Garage Door Opener, Driveway
- Attached garage spaces: 2
- Has uncovered spaces: Yes
Features
- Levels: One
- Stories: 1
- Patio & porch: Enclosed, Covered, Side Porch, Front Porch, Deck, Patio
- Exterior features: Rain Gutters
- Has spa: Yes
- Spa features: Hot Tub
- Fencing: Privacy,Wood
Lot
- Size: 0.40 Acres
- Dimensions: 115 x 150
- Features: Landscaped
Details
- Parcel number: 110623001005020000
- Other equipment: Radon Mitigation System
Construction
Type & style
- Home type: SingleFamily
- Architectural style: Traditional
- Property subtype: Single Family Residence
Materials
- Brick
- Foundation: Poured Concrete
- Roof: Composition
Condition
- Year built: 1986
Utilities & green energy
- Sewer: Public Sewer
- Water: Public
Community & neighborhood
Location
- Region: Ozark
- Subdivision: Christian-Not in List
Other
Other facts
- Listing terms: Cash,VA Loan,FHA,Conventional
- Road surface type: Asphalt
Price history
| Date | Event | Price |
|---|---|---|
| 8/13/2025 | Sold | -- |
Source: | ||
| 7/15/2025 | Pending sale | $435,000$94/sqft |
Source: | ||
| 6/12/2025 | Price change | $435,000-1.4%$94/sqft |
Source: | ||
| 5/31/2025 | Listed for sale | $441,000+110.1%$96/sqft |
Source: | ||
| 1/9/2014 | Sold | -- |
Source: Agent Provided Report a problem | ||
Public tax history
| Year | Property taxes | Tax assessment |
|---|---|---|
| 2025 | $2,679 +5.6% | $43,280 +6.8% |
| 2024 | $2,537 +0.1% | $40,530 |
| 2023 | $2,534 +4.7% | $40,530 +4.9% |
Find assessor info on the county website
Neighborhood: 65721
Nearby schools
GreatSchools rating
- NAOzark Tigerpaw Early Child CenterGrades: PK-KDistance: 0.3 mi
- 6/10Ozark Jr. High SchoolGrades: 8-9Distance: 0.7 mi
- 8/10Ozark High SchoolGrades: 9-12Distance: 1 mi
Schools provided by the listing agent
- Elementary: OZ East
- Middle: Ozark
- High: Ozark
Source: SOMOMLS. This data may not be complete. We recommend contacting the local school district to confirm school assignments for this home.

