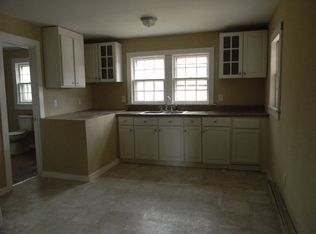Closed
$305,000
601 E Main St, Locust, NC 28097
3beds
2,934sqft
Single Family Residence
Built in 1959
2 Acres Lot
$-- Zestimate®
$104/sqft
$1,553 Estimated rent
Home value
Not available
Estimated sales range
Not available
$1,553/mo
Zestimate® history
Loading...
Owner options
Explore your selling options
What's special
Spacious and completely remodeled all brick 3 bedroom home with full partially heated basement w/bathroom and fireplace that could be finished to provide lots of extra living space. All new windows, new vinyl flooring and existing hardwoods floors, new A/C unit, new appliances, new bathroom fixtures, all new light fixtures, all new paint inside and out and much more. Living and Dining room combo have beautiful hardwood floors with a slate surround fireplace. Patio off family room. Circle drive through open carport with access into the utility room.
8/10 of the property is zoned Hwy Commercial and remainder is zoned Neighborhood residential. Contact City of Locust Zoning Dept for details. Property could be used for Commercial or Residential use.
Zillow last checked: 8 hours ago
Listing updated: March 30, 2023 at 05:53pm
Listing Provided by:
Marilyn Huneycutt marilyn.huneycutt@gmail.com,
Whitley Realty, Inc.
Bought with:
Brandon Gray
RE/MAX Executive
Source: Canopy MLS as distributed by MLS GRID,MLS#: 3889140
Facts & features
Interior
Bedrooms & bathrooms
- Bedrooms: 3
- Bathrooms: 1
- Full bathrooms: 1
- Main level bedrooms: 3
Bedroom s
- Level: Main
Bedroom s
- Level: Main
Bathroom full
- Level: Main
Bathroom full
- Level: Main
Breakfast
- Level: Main
Breakfast
- Level: Main
Dining room
- Level: Main
Dining room
- Level: Main
Family room
- Level: Main
Family room
- Level: Main
Kitchen
- Level: Main
Kitchen
- Level: Main
Laundry
- Level: Main
Laundry
- Level: Main
Living room
- Level: Main
Living room
- Level: Main
Heating
- Forced Air, Oil
Cooling
- Ceiling Fan(s), Central Air
Appliances
- Included: Dishwasher, Electric Range, Electric Water Heater, Refrigerator
- Laundry: Mud Room, Main Level
Features
- Attic Other, Breakfast Bar
- Flooring: Laminate, Vinyl
- Doors: Storm Door(s)
- Basement: Basement Shop
- Attic: Other
- Fireplace features: Living Room, Other - See Remarks
Interior area
- Total structure area: 2,934
- Total interior livable area: 2,934 sqft
- Finished area above ground: 1,949
- Finished area below ground: 985
Property
Parking
- Total spaces: 4
- Parking features: Carport, Parking Space(s), Other - See Remarks
- Carport spaces: 1
- Uncovered spaces: 3
- Details: (Parking Spaces: 3)
Features
- Levels: One
- Stories: 1
- Patio & porch: Covered, Front Porch
- Exterior features: Other - See Remarks
- Waterfront features: None
Lot
- Size: 2 Acres
- Dimensions: 2 acres
- Features: Corner Lot
Details
- Parcel number: 557504732720
- Zoning: NB
- Special conditions: Standard
Construction
Type & style
- Home type: SingleFamily
- Architectural style: Ranch
- Property subtype: Single Family Residence
Materials
- Brick Full
- Roof: Composition
Condition
- New construction: No
- Year built: 1959
Utilities & green energy
- Sewer: Septic Installed
- Water: County Water
Community & neighborhood
Community
- Community features: Sidewalks, Street Lights
Location
- Region: Locust
- Subdivision: None
Other
Other facts
- Listing terms: Cash,Conventional,FHA,VA Loan
- Road surface type: Asphalt, Paved
Price history
| Date | Event | Price |
|---|---|---|
| 3/30/2023 | Sold | $305,000-12.8%$104/sqft |
Source: | ||
| 12/5/2022 | Price change | $349,900-4.1%$119/sqft |
Source: | ||
| 10/2/2022 | Price change | $365,000-2.7%$124/sqft |
Source: | ||
| 9/15/2022 | Price change | $375,000-6.2%$128/sqft |
Source: | ||
| 8/22/2022 | Listed for sale | $399,900+166.6%$136/sqft |
Source: | ||
Public tax history
| Year | Property taxes | Tax assessment |
|---|---|---|
| 2023 | $882 -11.3% | $80,919 |
| 2022 | $994 -65.6% | $80,919 -68.8% |
| 2021 | $2,892 +18.7% | $259,102 +26.4% |
Find assessor info on the county website
Neighborhood: 28097
Nearby schools
GreatSchools rating
- 9/10Locust Elementary SchoolGrades: K-5Distance: 0.2 mi
- 6/10West Stanly Middle SchoolGrades: 6-8Distance: 2 mi
- 5/10West Stanly High SchoolGrades: 9-12Distance: 3.9 mi
Schools provided by the listing agent
- Elementary: Locust
- Middle: West Middle
- High: West Stanly
Source: Canopy MLS as distributed by MLS GRID. This data may not be complete. We recommend contacting the local school district to confirm school assignments for this home.

Get pre-qualified for a loan
At Zillow Home Loans, we can pre-qualify you in as little as 5 minutes with no impact to your credit score.An equal housing lender. NMLS #10287.
