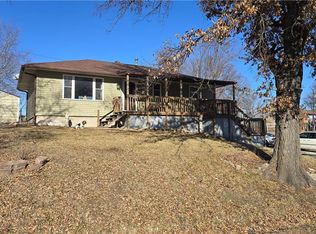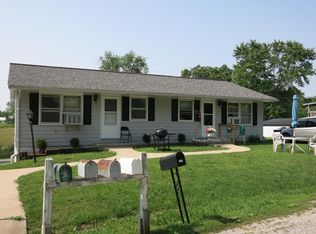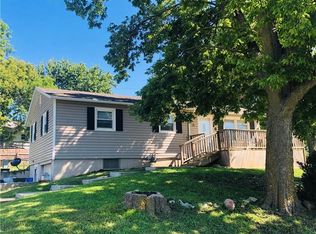Great house, Great Condition, Great Price! This spacious raised ranch is 3 bedrooms and 1 bathroom with an open kitchen and living room floor plan. The attached 1 car garage is heated and cooled. The downstairs could be easily finished out for additional living space. NEW heating and cooling units, with a newer roof, windows, siding, gutters with gutter guards, and carpet. This almost acre yard is fenced in and located on a quiet road. If you're looking for an affordable home in a rural community this is it! Kitchen appliances stay as well as the washer and dryer and upright freezer for your convenience!
This property is off market, which means it's not currently listed for sale or rent on Zillow. This may be different from what's available on other websites or public sources.



