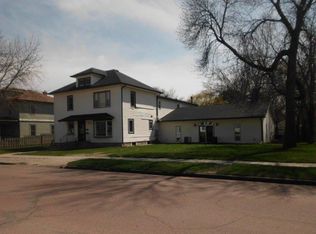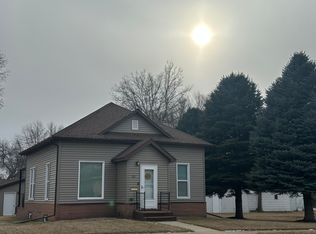Check out this adorable two bed - 1 bath ranch style home. This home includes many updates. New laminate flooring and carpet on the main level. The original hardwood floors in the bedrooms have been beautifully restored. Updated bathroom includes all new fixtures. The kitchen has been completely updated with new cabinets, countertops, light fixtures and flooring. The unique rounded doorways give this home charm and character. Attached single car garage with an extended garden shed for storage. A nice cement patio out back for your enjoyment. Located on a corner lot.
This property is off market, which means it's not currently listed for sale or rent on Zillow. This may be different from what's available on other websites or public sources.


