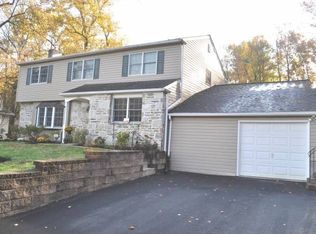Very spacious 4 BR split-level home in the desirable Valley View community in Award-winning Upper Dublin School District! Features include: Open and airy floor plan between the living room and dining room highlighted by gleaming hardwood flooring and dramatic vaulted ceilings! Large renovated kitchen featuring attractive wood cabinetry, NEWER gas stove, pantry, Pergo flooring and spacious eat-in area overlooking the scenic rear yard! The upper level features four spacious bedrooms with hardwood flooring throughout and great closet space! The master bedroom suite has a private bath with shower stall! There is a second full bath in the hall with ceramic tile and dual sinks! On the lower level you will find a fantastic family room (with a separate NEW side entrance door) which has been NEWLY painted and features a spacious wet bar and ceramic tile flooring. There is also a powder room and large laundry room on this level. In addition, there is a very large rec room off of the laundry room which just needs some finishing touches and could be transformed into great additional living space -- there are many possibilities for this area! Two-car side entry garage! The rear yard features a large patio overlooking a partially treed lot with lovely views of nature! This area in Upper Dublin Township is known for the many species of beautiful birds you will find! Superb location close to the PA turnpike, Rt. 309, schools and local parks, and also within minutes of fabulous shopping and restaurants! Don't miss out on this wonderful opportunity! Price has just been adjusted to reflect buyer desired updates or perceived imperfections.
This property is off market, which means it's not currently listed for sale or rent on Zillow. This may be different from what's available on other websites or public sources.

