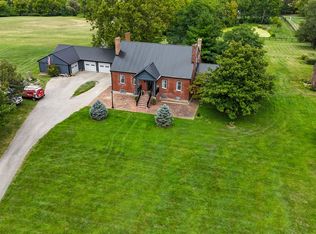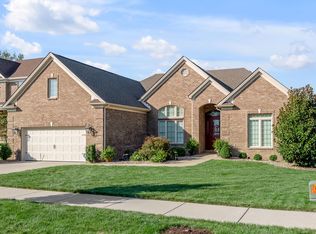Rustic country mansion nestled on 10 acres offers tranquility & privacy in country setting close to the city. Relax by custom pool, stroll through zen garden, visit koi pond or grab your fishing pole, tackle box & venture out to stocked pond. Kids will have hours of fun in custom play house. When you've finished outdoor activities the outdoor shower is just steps away. Fine workmanship is evident throughout this stunning 5 bedroom, 5 full & 2 half bath home. The kitchen is gourmet chef's dream with top of line appliances, ample work space & large walk-in pantry. The master suite is spacious with wonderful view of outdoors. The closets are customized for storage & organization. Master bath has a spacious tub. The garage has 8 doors, holds up to 15 cars & perfect for collector or hobbyist. There is a private home office above garage. Seller spent $120+ on upgrades, 2 geothermal units w/UV light filters & Epifany foam insulation. S.F. & all info to be verified by Buyer & Agent.
This property is off market, which means it's not currently listed for sale or rent on Zillow. This may be different from what's available on other websites or public sources.

