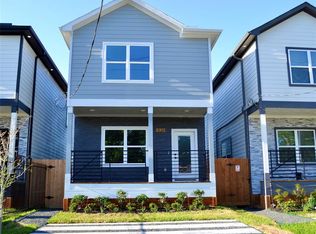Charming One-Story in Garden Oaks area Renovated in 2022 on a Acre Lot! Discover country-style living in the heart of the city! This beautifully updated one-story home is tucked away on a quiet dead-end street. Featuring a spacious and functional layout, the home offers formal living and dining areas, plus a family room with a vaulted ceiling that opens to a modern kitchen with granite countertops, new appliances, and island seating. The primary suite boasts a walk-in closet and an en-suite bath, while the second bedroom also includes a generous walk-in closet. The third and fourth bedrooms provide excellent space and storage as well. With exceptional storage throughout and new blinds, this home is designed for comfort and convenience. Outside, enjoy an impressive 6-car garage, workshop, and porte-cochere perfect for car enthusiasts, hobbyists, or additional storage needs. Don't miss this rare opportunity to rent a one-of-a-kind home in a prime location!
Copyright notice - Data provided by HAR.com 2022 - All information provided should be independently verified.
House for rent
$3,000/mo
601 Del Norte St, Houston, TX 77018
4beds
2,361sqft
Price is base rent and doesn't include required fees.
Singlefamily
Available now
-- Pets
Electric, ceiling fan
Electric dryer hookup laundry
8 Carport spaces parking
Natural gas
What's special
- 24 days
- on Zillow |
- -- |
- -- |
Travel times

Earn cash toward a down payment
Earn up to $2,000 in rewards, just for renting with Zillow.
Facts & features
Interior
Bedrooms & bathrooms
- Bedrooms: 4
- Bathrooms: 2
- Full bathrooms: 2
Heating
- Natural Gas
Cooling
- Electric, Ceiling Fan
Appliances
- Included: Dishwasher, Disposal, Microwave, Oven, Range, Refrigerator
- Laundry: Electric Dryer Hookup, Gas Dryer Hookup, Hookups, Washer Hookup
Features
- All Bedrooms Down, Ceiling Fan(s), En-Suite Bath, Formal Entry/Foyer, High Ceilings, Walk In Closet, Walk-In Closet(s)
Interior area
- Total interior livable area: 2,361 sqft
Property
Parking
- Total spaces: 8
- Parking features: Carport, Covered
- Has carport: Yes
- Details: Contact manager
Features
- Stories: 1
- Exterior features: 1/4 Up to 1/2 Acre, Additional Parking, All Bedrooms Down, Architecture Style: Traditional, Attached & Detached, Cul-De-Sac, Electric Dryer Hookup, En-Suite Bath, Formal Entry/Foyer, Full Size, Garage Door Opener, Gas Dryer Hookup, Heating: Gas, High Ceilings, Lot Features: Cul-De-Sac, 1/4 Up to 1/2 Acre, Oversized, Patio/Deck, Porte-Cochere, Walk In Closet, Walk-In Closet(s), Washer Hookup, Workshop in Garage
Details
- Parcel number: 0650780040003
Construction
Type & style
- Home type: SingleFamily
- Property subtype: SingleFamily
Condition
- Year built: 1962
Community & HOA
Location
- Region: Houston
Financial & listing details
- Lease term: 12 Months
Price history
| Date | Event | Price |
|---|---|---|
| 3/28/2025 | Price change | $3,000-6.3%$1/sqft |
Source: | ||
| 3/11/2025 | Price change | $3,200-5.9%$1/sqft |
Source: | ||
| 2/21/2025 | Listed for rent | $3,400+13.3%$1/sqft |
Source: | ||
| 2/9/2023 | Listing removed | -- |
Source: | ||
| 1/13/2023 | Price change | $3,000-3.2%$1/sqft |
Source: | ||
![[object Object]](https://photos.zillowstatic.com/fp/ab768169bcaae269f540a0cab5dd08b2-p_i.jpg)
