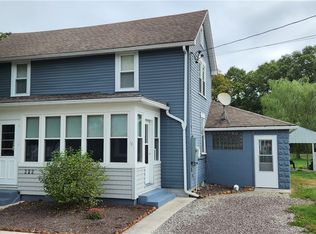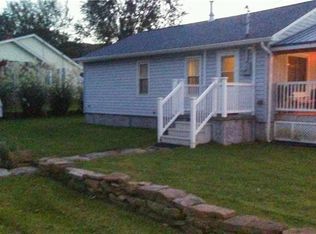Closed
$214,000
601 Dean St, Confluence, PA 15424
4beds
2,281sqft
Single Family Residence
Built in 1919
6,229.08 Square Feet Lot
$217,700 Zestimate®
$94/sqft
$1,352 Estimated rent
Home value
$217,700
$179,000 - $266,000
$1,352/mo
Zestimate® history
Loading...
Owner options
Explore your selling options
What's special
Welcome to Confluence, where "mountains touch rivers"! This 4 BR/2BA home, located on the outer edge of town, has been beautifully updated. There is a newly-added deck overlooking the back yard. A room on the main level could be utilized as an additional bedroom. Tucked into the mountains, you've found the perfect place to get away. This area is bursting with activities including kayaking, rafting, boating, fishing, and hunting. This small town, situated at the confluence of 3 rivers, is home to cafes, shops, and an espresso shop. The GAP, part of a 335 mile hiking/biking trail system from Pittsburgh to DC, is just across the river from town. Ohiopyle St Park, Youghiogheny River Lake, and numerous ski resorts are just a short drive away.
Zillow last checked: 8 hours ago
Listing updated: July 28, 2025 at 05:39pm
Listed by:
Ben Maust,
HOWARD HANNA BARDELL REALTY SOMERSET
Bought with:
Ben Maust, RSR002410
HOWARD HANNA BARDELL REALTY SOMERSET
Source: CSMLS,MLS#: 96032601
Facts & features
Interior
Bedrooms & bathrooms
- Bedrooms: 4
- Bathrooms: 2
- Full bathrooms: 2
Heating
- Baseboard, Forced Air
Cooling
- None
Appliances
- Included: Range
Features
- Bath Updated, Kitchen Updated
- Flooring: Carpet, Vinyl Plank
- Basement: None
- Has fireplace: No
Interior area
- Total structure area: 2,281
- Total interior livable area: 2,281 sqft
- Finished area above ground: 2,281
- Finished area below ground: 0
Property
Parking
- Parking features: No Garage
Features
- Levels: Two
- Patio & porch: Covered, Deck
- Pool features: None
Lot
- Size: 6,229 sqft
- Dimensions: 48' x 130'
Details
- Additional structures: Shed/Utility Building
- Parcel number: 130001490
- Zoning description: Unverified
Construction
Type & style
- Home type: SingleFamily
- Architectural style: Two Story
- Property subtype: Single Family Residence
Materials
- Vinyl Siding, Wood Siding
- Roof: Metal
Condition
- Year built: 1919
Utilities & green energy
- Gas: Oil
- Sewer: Public Sewer
- Water: Public
- Utilities for property: Electricity Connected
Community & neighborhood
Location
- Region: Confluence
Price history
| Date | Event | Price |
|---|---|---|
| 7/30/2025 | Sold | $214,000-0.5%$94/sqft |
Source: Public Record | ||
| 7/29/2025 | Pending sale | $215,000$94/sqft |
Source: | ||
| 6/24/2025 | Contingent | $215,000$94/sqft |
Source: | ||
| 12/30/2024 | Price change | $215,000-6.5%$94/sqft |
Source: | ||
| 10/25/2024 | Price change | $229,900-4.2%$101/sqft |
Source: | ||
Public tax history
| Year | Property taxes | Tax assessment |
|---|---|---|
| 2025 | $907 | $17,640 |
| 2024 | $907 +3.5% | $17,640 |
| 2023 | $876 +2.4% | $17,640 |
Find assessor info on the county website
Neighborhood: 15424
Nearby schools
GreatSchools rating
- 3/10Turkeyfoot Valley Area El SchoolGrades: PK-6Distance: 1.5 mi
- 5/10Turkeyfoot Valley Area Junior-Senior High SchoolGrades: 7-12Distance: 1.5 mi
Schools provided by the listing agent
- District: Turkeyfoot Valley Area
Source: CSMLS. This data may not be complete. We recommend contacting the local school district to confirm school assignments for this home.

Get pre-qualified for a loan
At Zillow Home Loans, we can pre-qualify you in as little as 5 minutes with no impact to your credit score.An equal housing lender. NMLS #10287.

