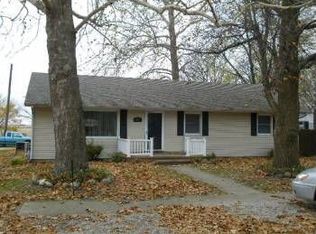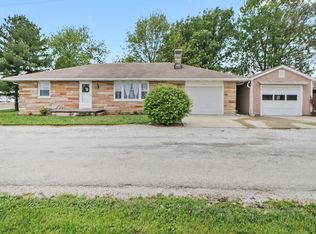Closed
$230,000
601 Curtis Rd, Ogden, IL 61859
4beds
2,010sqft
Single Family Residence
Built in 2015
0.28 Acres Lot
$232,200 Zestimate®
$114/sqft
$2,072 Estimated rent
Home value
$232,200
$221,000 - $244,000
$2,072/mo
Zestimate® history
Loading...
Owner options
Explore your selling options
What's special
Move-in ready 4-bedroom, 2-bath home offering 2,000 sq ft of living space with large rooms throughout. Built in 2015, this home features a spacious living area, large bedrooms, and a dedicated office space with newer appliances. The heated garage provides comfort and convenience year-round. Situated on an oversized lot with no neighbors behind, this property offers privacy and plenty of outdoor space. Located in the Prairieview-Ogden Grade and Middle School District and St. Joseph-Ogden High School District. Conveniently located near Interstate 74 for easy access to Champaign-Urbana and surrounding areas. A well-maintained home with modern construction, open space, and a desirable location - ready for its new owner!
Zillow last checked: 8 hours ago
Listing updated: November 26, 2025 at 09:11am
Listing courtesy of:
Nate Evans (217)239-7113,
eXp Realty-Mahomet,
Tonia Ribbe 217-778-3092,
eXp Realty-Mahomet
Bought with:
Nate Evans
eXp Realty-Mahomet
Source: MRED as distributed by MLS GRID,MLS#: 12491238
Facts & features
Interior
Bedrooms & bathrooms
- Bedrooms: 4
- Bathrooms: 2
- Full bathrooms: 2
Primary bedroom
- Level: Main
- Area: 195 Square Feet
- Dimensions: 15X13
Bedroom 2
- Level: Main
- Area: 196 Square Feet
- Dimensions: 14X14
Bedroom 3
- Level: Main
- Area: 156 Square Feet
- Dimensions: 12X13
Bedroom 4
- Level: Main
- Area: 182 Square Feet
- Dimensions: 14X13
Dining room
- Level: Main
- Area: 126 Square Feet
- Dimensions: 9X14
Kitchen
- Level: Main
- Area: 140 Square Feet
- Dimensions: 10X14
Laundry
- Level: Main
- Area: 70 Square Feet
- Dimensions: 7X10
Living room
- Level: Main
- Area: 380 Square Feet
- Dimensions: 20X19
Office
- Level: Main
- Area: 84 Square Feet
- Dimensions: 7X12
Heating
- Natural Gas, Forced Air
Cooling
- Central Air
Features
- Basement: None
Interior area
- Total structure area: 2,010
- Total interior livable area: 2,010 sqft
- Finished area below ground: 0
Property
Parking
- Total spaces: 1
- Parking features: Concrete, Heated Garage, Garage Owned, Attached, Garage
- Attached garage spaces: 1
Accessibility
- Accessibility features: Hall Width 36 Inches or More, Disabled Parking, Roll-In Shower, Disability Access
Features
- Stories: 1
Lot
- Size: 0.28 Acres
- Dimensions: 107.35X113
Details
- Parcel number: 172416109005
- Special conditions: None
Construction
Type & style
- Home type: SingleFamily
- Architectural style: Ranch
- Property subtype: Single Family Residence
Materials
- Vinyl Siding
- Foundation: Block
- Roof: Asphalt
Condition
- New construction: No
- Year built: 2015
Utilities & green energy
- Electric: 200+ Amp Service
- Sewer: Public Sewer
- Water: Public
Community & neighborhood
Location
- Region: Ogden
- Subdivision: Anderson
Other
Other facts
- Listing terms: Conventional
- Ownership: Fee Simple
Price history
| Date | Event | Price |
|---|---|---|
| 11/24/2025 | Sold | $230,000+0%$114/sqft |
Source: | ||
| 10/27/2025 | Contingent | $229,900$114/sqft |
Source: | ||
| 10/23/2025 | Listed for sale | $229,900+21.3%$114/sqft |
Source: | ||
| 11/22/2022 | Sold | $189,500$94/sqft |
Source: | ||
| 10/1/2022 | Contingent | $189,500$94/sqft |
Source: | ||
Public tax history
| Year | Property taxes | Tax assessment |
|---|---|---|
| 2024 | $5,915 +5.4% | $84,930 +8% |
| 2023 | $5,613 -3.3% | $78,630 +7.6% |
| 2022 | $5,803 +6.7% | $73,070 +7% |
Find assessor info on the county website
Neighborhood: 61859
Nearby schools
GreatSchools rating
- 3/10Prairieview-Ogden South Elementary SchoolGrades: K-6Distance: 0.4 mi
- 10/10Prairieview-Ogden Jr High SchoolGrades: 7-8Distance: 10.5 mi
- 9/10St Joseph-Ogden High SchoolGrades: 9-12Distance: 4.6 mi
Schools provided by the listing agent
- Elementary: Prairieview-Ogden Elementary Sch
- Middle: Prairieview-Ogden Junior High Sc
- High: St. Joseph Junior High School
- District: 197
Source: MRED as distributed by MLS GRID. This data may not be complete. We recommend contacting the local school district to confirm school assignments for this home.

Get pre-qualified for a loan
At Zillow Home Loans, we can pre-qualify you in as little as 5 minutes with no impact to your credit score.An equal housing lender. NMLS #10287.

