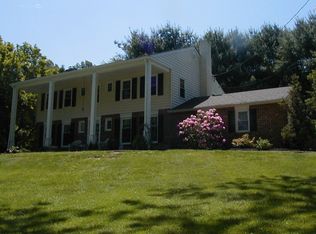Sold for $930,000
$930,000
601 Crum Creek Rd, Media, PA 19063
4beds
2,240sqft
Single Family Residence
Built in 1963
0.85 Acres Lot
$956,500 Zestimate®
$415/sqft
$3,816 Estimated rent
Home value
$956,500
$861,000 - $1.06M
$3,816/mo
Zestimate® history
Loading...
Owner options
Explore your selling options
What's special
601 Crum Creek Rd, Media – Where Waterfront Serenity Meets Everyday Convenience Welcome to your private oasis at 601 Crum Creek Rd. in Media—where peaceful, nature-filled living meets modern comfort and entertainment. This 4-bedroom, 2.5-bath single-family home is perched above the Crum Creek Reservoir, offering breathtaking “Eagle’s View” vistas and the best of both worlds: tranquility and convenience. Just minutes from the downtown Media —“Everybody’s Hometown”—with its array of restaurants, boutiques, and local shops. Inside, the bright and functional kitchen is a chef’s dream, offering ample counter space and all the essentials for crafting meals and memories. The home’s layout balances comfort and flow, ideal for families or those who love to entertain. The showstopper? A sprawling covered deck overlooking the in-ground pool and lush backyard—your ultimate outdoor living space. Outfitted with a large outdoor TV, this deck is perfect for everything from summer pool parties and weekend barbecues to cozy outdoor movie nights under the stars. Whether you're entertaining a crowd or relaxing solo, this space transforms with the moment. A second-floor balcony adds even more outdoor enjoyment—perfect for sipping your morning coffee while soaking in the sunrise with serene water views. Located in the top-rated Wallingford/Swarthmore School District and available for quick settlement, this home is ready for you to move in and start making memories—just in time for summer!
Zillow last checked: 8 hours ago
Listing updated: August 20, 2025 at 02:02am
Listed by:
Diane Nelson 610-299-5735,
Compass RE,
Listing Team: Brooke Nelson-Grohol Team, Co-Listing Team: Brooke Nelson-Grohol Team,Co-Listing Agent: Donald Hibberd 610-420-3940,
Compass RE
Bought with:
Steve Di Enno, RS302883
Keller Williams Real Estate - Media
Source: Bright MLS,MLS#: PADE2092268
Facts & features
Interior
Bedrooms & bathrooms
- Bedrooms: 4
- Bathrooms: 3
- Full bathrooms: 2
- 1/2 bathrooms: 1
- Main level bathrooms: 1
Dining room
- Level: Main
Family room
- Level: Main
Kitchen
- Level: Main
Living room
- Level: Main
Heating
- Hot Water, Oil
Cooling
- Central Air, Electric
Appliances
- Included: Dishwasher, Electric Water Heater
Features
- Bathroom - Walk-In Shower, Exposed Beams, Kitchen Island, Primary Bath(s)
- Flooring: Hardwood, Wood
- Basement: Full
- Number of fireplaces: 2
- Fireplace features: Wood Burning
Interior area
- Total structure area: 2,240
- Total interior livable area: 2,240 sqft
- Finished area above ground: 2,240
- Finished area below ground: 0
Property
Parking
- Total spaces: 8
- Parking features: Inside Entrance, Garage Door Opener, Driveway, Attached
- Attached garage spaces: 2
- Uncovered spaces: 6
Accessibility
- Accessibility features: None
Features
- Levels: Two
- Stories: 2
- Patio & porch: Deck, Porch
- Exterior features: Lighting
- Has private pool: Yes
- Pool features: In Ground, Private
- Has view: Yes
- View description: Water
- Has water view: Yes
- Water view: Water
Lot
- Size: 0.85 Acres
- Features: Sloped
Details
- Additional structures: Above Grade, Below Grade
- Parcel number: 34000081501
- Zoning: RESIDENTIAL
- Special conditions: Standard
Construction
Type & style
- Home type: SingleFamily
- Architectural style: Colonial
- Property subtype: Single Family Residence
Materials
- Vinyl Siding, Aluminum Siding
- Foundation: Block
- Roof: Pitched
Condition
- Excellent
- New construction: No
- Year built: 1963
Utilities & green energy
- Sewer: Public Sewer
- Water: Public
- Utilities for property: Cable Connected
Community & neighborhood
Location
- Region: Media
- Subdivision: Nether Providence
- Municipality: NETHER PROVIDENCE TWP
Other
Other facts
- Listing agreement: Exclusive Right To Sell
- Listing terms: Cash,Conventional
- Ownership: Fee Simple
Price history
| Date | Event | Price |
|---|---|---|
| 8/14/2025 | Sold | $930,000$415/sqft |
Source: | ||
| 6/24/2025 | Pending sale | $930,000$415/sqft |
Source: | ||
| 6/17/2025 | Contingent | $930,000$415/sqft |
Source: | ||
| 6/13/2025 | Listed for sale | $930,000+73.8%$415/sqft |
Source: | ||
| 2/27/2019 | Sold | $535,000+1.1%$239/sqft |
Source: Public Record Report a problem | ||
Public tax history
| Year | Property taxes | Tax assessment |
|---|---|---|
| 2025 | $18,930 +2.4% | $518,460 |
| 2024 | $18,484 +4.1% | $518,460 |
| 2023 | $17,760 +0.4% | $518,460 |
Find assessor info on the county website
Neighborhood: 19063
Nearby schools
GreatSchools rating
- 7/10Wallingford El SchoolGrades: K-5Distance: 1.8 mi
- 6/10Strath Haven Middle SchoolGrades: 6-8Distance: 2.2 mi
- 9/10Strath Haven High SchoolGrades: 9-12Distance: 2.3 mi
Schools provided by the listing agent
- Elementary: Wallingford
- Middle: Strath Haven
- High: Strath Haven
- District: Wallingford-swarthmore
Source: Bright MLS. This data may not be complete. We recommend contacting the local school district to confirm school assignments for this home.
Get a cash offer in 3 minutes
Find out how much your home could sell for in as little as 3 minutes with a no-obligation cash offer.
Estimated market value$956,500
Get a cash offer in 3 minutes
Find out how much your home could sell for in as little as 3 minutes with a no-obligation cash offer.
Estimated market value
$956,500
