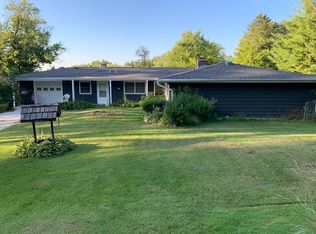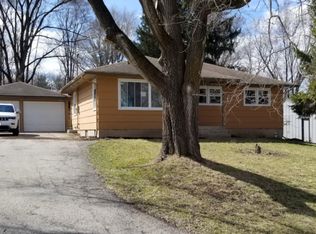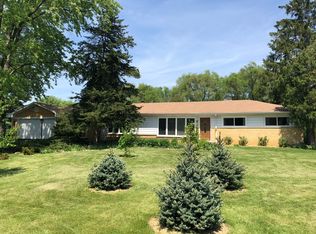Your own private & serene sanctuary on a full acre overlooking the canopy-top of Fox River Grove, a unique gem of a property! The grounds are furnished with perennial gardens, a creek, and multiple large decks for enjoying the great outdoors! Oversized second garage great for housing your outdoor "toys." Through the front door you'll enter into the dramatic "great room" with cathedral ceilings, Brazillian cherry hardwood floors, and plenty of natural light! Three generously sized bedrooms including a massive second story master suite with a large walk-in closet and a brand new spa-like bathroom! Newer metal roof is hardy and built to last! It's not often you come across an acre of land 3 minutes from downtown and the Metra! You have to see this home and property in person to really appreciate it! Highly regarded FRG schools and Cary-Grove High.
This property is off market, which means it's not currently listed for sale or rent on Zillow. This may be different from what's available on other websites or public sources.


