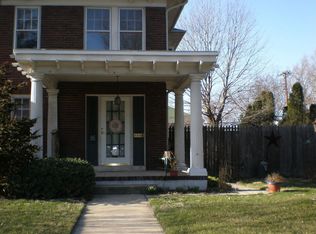Sold for $350,000
$350,000
601 Country Club Rd, York, PA 17403
3beds
2,382sqft
Single Family Residence
Built in 1926
0.5 Acres Lot
$355,900 Zestimate®
$147/sqft
$2,438 Estimated rent
Home value
$355,900
$335,000 - $381,000
$2,438/mo
Zestimate® history
Loading...
Owner options
Explore your selling options
What's special
Welcome to 601 Country Club Rd in York Suburban School District. This beautiful colonial style home is all brick and sits on a great lot. The craftsmanship from the construction of this home needs to be seen to be appreciated. Upon entering the front door, you will be greeted with a large foyer and a grand staircase. The family room features a wood fireplace that also leads into the sunroom. The sunroom provides additional living space with lots of natural light and another wood fireplace. The kitchen is also oversized and features an island that seats 4 for dining. Off the kitchen, there is also a 1/2 bath. Upstairs, you will find 3 sizeable bedrooms and 2 full bathrooms. The laundry room is also on the upper floor for convenience. You can also access the balconies from the bedrooms. Outdoors, you can enjoy the considerably sized partially fenced in yard. The detached garage provides covered parking and additional storage.
Zillow last checked: 8 hours ago
Listing updated: July 03, 2025 at 02:15pm
Listed by:
Gregory Jean 717-825-7983,
Keller Williams Keystone Realty
Bought with:
Jennifer Fissel, RS359735
House Broker Realty LLC
Source: Bright MLS,MLS#: PAYK2080424
Facts & features
Interior
Bedrooms & bathrooms
- Bedrooms: 3
- Bathrooms: 3
- Full bathrooms: 2
- 1/2 bathrooms: 1
- Main level bathrooms: 1
Breakfast room
- Level: Main
Family room
- Level: Main
Kitchen
- Level: Main
Laundry
- Level: Upper
Other
- Level: Main
Heating
- Hot Water, Natural Gas
Cooling
- Central Air, Electric
Appliances
- Included: Electric Water Heater
- Laundry: Laundry Room
Features
- Combination Kitchen/Dining, Crown Molding, Dining Area, Floor Plan - Traditional, Eat-in Kitchen
- Flooring: Wood
- Basement: Unfinished
- Number of fireplaces: 2
Interior area
- Total structure area: 2,382
- Total interior livable area: 2,382 sqft
- Finished area above ground: 2,382
- Finished area below ground: 0
Property
Parking
- Total spaces: 9
- Parking features: Storage, Detached, Driveway, Off Street
- Garage spaces: 1
- Uncovered spaces: 8
Accessibility
- Accessibility features: Doors - Swing In
Features
- Levels: Two
- Stories: 2
- Pool features: None
- Fencing: Wood
Lot
- Size: 0.50 Acres
- Features: Corner Lot, Level, SideYard(s)
Details
- Additional structures: Above Grade, Below Grade
- Parcel number: 480003000860000000
- Zoning: RESIDENTIAL
- Special conditions: Standard
Construction
Type & style
- Home type: SingleFamily
- Architectural style: Colonial
- Property subtype: Single Family Residence
Materials
- Brick
- Foundation: Permanent
Condition
- New construction: No
- Year built: 1926
Utilities & green energy
- Sewer: Public Sewer
- Water: Public
Community & neighborhood
Location
- Region: York
- Subdivision: None Available
- Municipality: SPRING GARDEN TWP
Other
Other facts
- Listing agreement: Exclusive Right To Sell
- Listing terms: Cash,Conventional
- Ownership: Fee Simple
Price history
| Date | Event | Price |
|---|---|---|
| 7/3/2025 | Sold | $350,000+7.7%$147/sqft |
Source: | ||
| 5/13/2025 | Pending sale | $325,000$136/sqft |
Source: | ||
| 5/8/2025 | Listed for sale | $325,000+146.2%$136/sqft |
Source: | ||
| 8/26/2011 | Sold | $132,000-9%$55/sqft |
Source: Public Record Report a problem | ||
| 7/15/2011 | Price change | $145,000-8.2%$61/sqft |
Source: Keller Williams Keystone Realty #21002740 Report a problem | ||
Public tax history
| Year | Property taxes | Tax assessment |
|---|---|---|
| 2025 | $8,142 +2.4% | $215,040 |
| 2024 | $7,948 +1.4% | $215,040 |
| 2023 | $7,841 +9.1% | $215,040 |
Find assessor info on the county website
Neighborhood: Grantley
Nearby schools
GreatSchools rating
- 6/10Indian Rock El SchoolGrades: 3-5Distance: 1.1 mi
- 6/10York Suburban Middle SchoolGrades: 6-8Distance: 3.7 mi
- 8/10York Suburban Senior High SchoolGrades: 9-12Distance: 2.2 mi
Schools provided by the listing agent
- District: York Suburban
Source: Bright MLS. This data may not be complete. We recommend contacting the local school district to confirm school assignments for this home.

Get pre-qualified for a loan
At Zillow Home Loans, we can pre-qualify you in as little as 5 minutes with no impact to your credit score.An equal housing lender. NMLS #10287.
