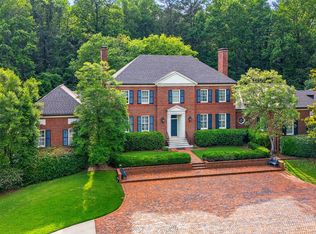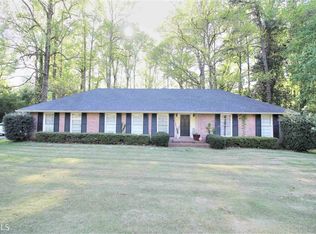Escape the Atlanta chaos to this open floor plan home that greats guests through secure double iron gates w/ circular drive to the portico. Upon entry is a dazzling view of the massive floating staircase and the spectacular sun filled ballroom (Grand Hall) crowned with an immense Rotunda and breathtaking chandelier. Open any of the 5 double doors in Grand Hall to the spacious veranda w/ columned courtyard. This home is outstanding for entertaining or enjoying the peace & quiet of its 1.99+/- acres that backs up to 1000's of Calloway acres. This is a truly MUST SEE spectacular home. Convenient "Level 3" airport in LaGrange, 45 min drive to Atlanta Airport, minutes to West Point Lake w/ 525 mi. shoreline, and great schools with two colleges
This property is off market, which means it's not currently listed for sale or rent on Zillow. This may be different from what's available on other websites or public sources.


