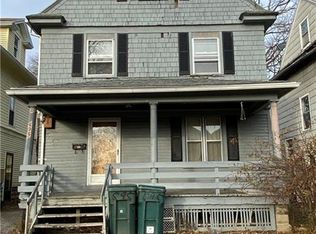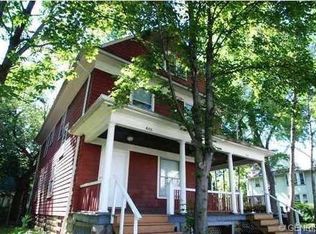Closed
$76,000
601 Conkey Ave, Rochester, NY 14621
4beds
1,536sqft
Single Family Residence
Built in 1920
6,303.13 Square Feet Lot
$152,500 Zestimate®
$49/sqft
$2,341 Estimated rent
Home value
$152,500
$124,000 - $180,000
$2,341/mo
Zestimate® history
Loading...
Owner options
Explore your selling options
What's special
Nestled in a tranquil neighborhood, this charming single-family home offers a blend of potential and comfort. Featuring four spacious bedrooms and one and a half bathrooms, it provides ample space for a growing family or those who love to entertain. While it needs a little TLC to reach its full potential, the home is already in livable condition, offering a fantastic canvas for personalization and improvement. Key features include freshly painted walls that bring a bright and welcoming atmosphere to the interior spaces. Additionally, the new roof, installed in 2023, ensures peace of mind and protection for years to come. The home’s layout is thoughtfully designed, providing both communal and private spaces, making it ideal for modern living. Whether you're an investor looking for a promising opportunity or a family eager to create a dream home, this property holds immense promise. Embrace the opportunity to add your personal touch and make this house a true reflection of your style and preferences. Please note Delayed Negotiations are until Saturday August 3rd until 5PM. Please give 24 hours for all offers submitted.
Zillow last checked: 8 hours ago
Listing updated: March 11, 2025 at 01:24pm
Listed by:
Maria Pikulyak 585-355-3740,
Destination Properties
Bought with:
Adam R. Harding, 10401309516
RE/MAX Plus
Source: NYSAMLSs,MLS#: R1555163 Originating MLS: Rochester
Originating MLS: Rochester
Facts & features
Interior
Bedrooms & bathrooms
- Bedrooms: 4
- Bathrooms: 2
- Full bathrooms: 1
- 1/2 bathrooms: 1
- Main level bathrooms: 1
Heating
- Gas, Forced Air
Appliances
- Included: Electric Oven, Electric Range, Gas Water Heater
Features
- Separate/Formal Dining Room, Eat-in Kitchen
- Flooring: Hardwood, Laminate, Varies
- Basement: Full
- Has fireplace: No
Interior area
- Total structure area: 1,536
- Total interior livable area: 1,536 sqft
Property
Parking
- Parking features: No Garage
Features
- Patio & porch: Open, Porch
- Exterior features: Blacktop Driveway
Lot
- Size: 6,303 sqft
- Dimensions: 46 x 137
- Features: Residential Lot
Details
- Parcel number: 26140009161000020350000000
- Special conditions: Standard
Construction
Type & style
- Home type: SingleFamily
- Architectural style: Colonial,Two Story
- Property subtype: Single Family Residence
Materials
- Cedar, Wood Siding
- Foundation: Block
Condition
- Resale
- Year built: 1920
Utilities & green energy
- Sewer: Connected
- Water: Connected, Public
- Utilities for property: Sewer Connected, Water Connected
Community & neighborhood
Location
- Region: Rochester
- Subdivision: Glen Falls R Co
Other
Other facts
- Listing terms: Cash,Conventional,FHA
Price history
| Date | Event | Price |
|---|---|---|
| 7/10/2025 | Listing removed | $1,750$1/sqft |
Source: Zillow Rentals Report a problem | ||
| 6/11/2025 | Listed for rent | $1,750$1/sqft |
Source: Zillow Rentals Report a problem | ||
| 6/11/2025 | Listing removed | $1,750$1/sqft |
Source: Zillow Rentals Report a problem | ||
| 5/19/2025 | Listed for rent | $1,750-7.5%$1/sqft |
Source: Zillow Rentals Report a problem | ||
| 5/17/2025 | Listing removed | $1,892$1/sqft |
Source: Zillow Rentals Report a problem | ||
Public tax history
| Year | Property taxes | Tax assessment |
|---|---|---|
| 2024 | -- | $76,800 +92% |
| 2023 | -- | $40,000 |
| 2022 | -- | $40,000 |
Find assessor info on the county website
Neighborhood: 14621
Nearby schools
GreatSchools rating
- 3/10School 8 Roberto ClementeGrades: PK-8Distance: 0.6 mi
- 2/10School 58 World Of Inquiry SchoolGrades: PK-12Distance: 2.1 mi
- 5/10School 54 Flower City Community SchoolGrades: PK-6Distance: 1.5 mi
Schools provided by the listing agent
- District: Rochester
Source: NYSAMLSs. This data may not be complete. We recommend contacting the local school district to confirm school assignments for this home.

