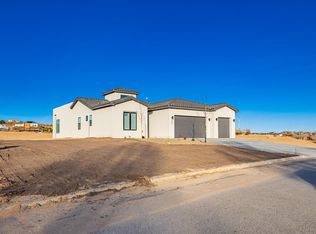Sold
Price Unknown
601 Colorado Mountain Rd NE, Rio Rancho, NM 87124
4beds
2,139sqft
Single Family Residence
Built in 2025
0.68 Acres Lot
$585,400 Zestimate®
$--/sqft
$2,695 Estimated rent
Home value
$585,400
$533,000 - $644,000
$2,695/mo
Zestimate® history
Loading...
Owner options
Explore your selling options
What's special
Luxury Home under Construction Situated in .68 ac with access to backyard and mountain views, paved roads This home features modern progressive contemporary style, vaulted ceilings in the living room perfect for entertaining. Tons of storage, including a three car garage walk in pantry gourmet Kitchen, custom cabinets and quartz counter tops, kitchen opens up to the living area for an open floor plan concept. Home is currently under construction. Actual finishes and features may vary from elevation. Exterior photo is from a previous sold home.
Zillow last checked: 8 hours ago
Listing updated: June 10, 2025 at 11:37am
Listed by:
Daniel Cervantes 505-688-1248,
Realty One of New Mexico
Bought with:
Daniel Cervantes, 18730
Realty One of New Mexico
Source: SWMLS,MLS#: 1080044
Facts & features
Interior
Bedrooms & bathrooms
- Bedrooms: 4
- Bathrooms: 2
- Full bathrooms: 2
Primary bedroom
- Level: Main
- Area: 219
- Dimensions: 14.6 x 15
Bedroom 2
- Level: Main
- Area: 121
- Dimensions: 11 x 11
Bedroom 3
- Level: Main
- Area: 121
- Dimensions: 11 x 11
Bedroom 4
- Level: Main
- Area: 157.2
- Dimensions: 12 x 13.1
Kitchen
- Level: Main
- Area: 198
- Dimensions: 18 x 11
Living room
- Level: Main
- Area: 349.2
- Dimensions: 19.4 x 18
Heating
- Central, Forced Air
Cooling
- Refrigerated
Appliances
- Included: Dishwasher, Free-Standing Gas Range, Disposal
- Laundry: Gas Dryer Hookup, Washer Hookup, Dryer Hookup, ElectricDryer Hookup
Features
- Ceiling Fan(s), Separate/Formal Dining Room, Dual Sinks, Entrance Foyer, Family/Dining Room, High Ceilings, Kitchen Island, Living/Dining Room, Main Level Primary, Pantry, Separate Shower, Walk-In Closet(s)
- Flooring: Carpet, Tile
- Windows: Double Pane Windows, Insulated Windows
- Has basement: No
- Number of fireplaces: 1
- Fireplace features: Custom, Glass Doors, Gas Log
Interior area
- Total structure area: 2,139
- Total interior livable area: 2,139 sqft
Property
Parking
- Total spaces: 3
- Parking features: Attached, Door-Multi, Garage, Two Car Garage, Garage Door Opener
- Attached garage spaces: 3
Features
- Levels: One
- Stories: 1
- Patio & porch: Covered, Patio
- Exterior features: Private Yard, Sprinkler/Irrigation
- Has view: Yes
Lot
- Size: 0.68 Acres
- Features: Corner Lot, Landscaped, Views
Details
- Parcel number: 1011070385281
- Zoning description: R-1
Construction
Type & style
- Home type: SingleFamily
- Architectural style: Contemporary,Custom
- Property subtype: Single Family Residence
Materials
- Frame, Synthetic Stucco
- Roof: Pitched,Tile
Condition
- Under Construction
- Year built: 2025
Details
- Builder name: Memorable Home Builders Llc
Utilities & green energy
- Electric: None
- Sewer: Septic Tank
- Water: Public
- Utilities for property: Cable Available, Electricity Connected, Natural Gas Connected, Phone Available, Underground Utilities, Water Connected
Green energy
- Energy generation: None
- Water conservation: Water-Smart Landscaping
Community & neighborhood
Security
- Security features: Smoke Detector(s)
Location
- Region: Rio Rancho
Other
Other facts
- Listing terms: Cash,Conventional,VA Loan
- Road surface type: Paved
Price history
| Date | Event | Price |
|---|---|---|
| 6/6/2025 | Sold | -- |
Source: | ||
| 3/21/2025 | Pending sale | $589,000$275/sqft |
Source: | ||
| 3/14/2025 | Listed for sale | $589,000$275/sqft |
Source: | ||
Public tax history
Tax history is unavailable.
Neighborhood: 87124
Nearby schools
GreatSchools rating
- 7/10Ernest Stapleton Elementary SchoolGrades: K-5Distance: 1.3 mi
- 7/10Eagle Ridge Middle SchoolGrades: 6-8Distance: 0.9 mi
- 7/10Rio Rancho High SchoolGrades: 9-12Distance: 1.7 mi
Get a cash offer in 3 minutes
Find out how much your home could sell for in as little as 3 minutes with a no-obligation cash offer.
Estimated market value$585,400
Get a cash offer in 3 minutes
Find out how much your home could sell for in as little as 3 minutes with a no-obligation cash offer.
Estimated market value
$585,400
