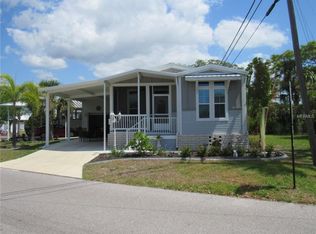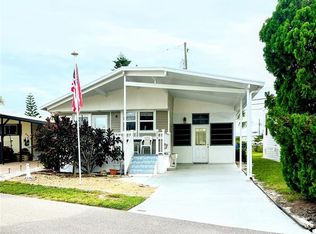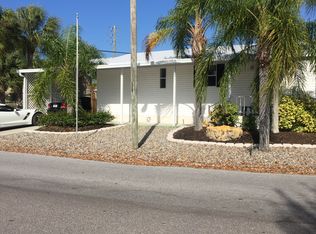Sold for $265,000
$265,000
601 Club House Rd, Venice, FL 34285
1beds
1,027sqft
Mobile Home
Built in 2016
2,800 Square Feet Lot
$320,700 Zestimate®
$258/sqft
$2,413 Estimated rent
Home value
$320,700
$305,000 - $337,000
$2,413/mo
Zestimate® history
Loading...
Owner options
Explore your selling options
What's special
Lovely almost new home in the pet area of Country Club Estates. Attractive private entertaining space outside is an additional area to enjoy on thos balmy days in Florida. Great screened-in porch is perfect for enjoying the outside with protection from the sun. Bonus room has a murphy bed to be used as a second bedroom. Large island in the kitchen seats 3 or 4 and beautiful high windows that let in incredible light. The garage door opens to a large storage space that you can just drive your golf cart right into. Country Club Estates has two clubhouses, both with kitchens. One clubhouse ha a stage for bands and performances, the other overlooks the waterway, with rented boat slips for the residents. From the boat club to the book club, you will probably find it here. Pickleball, shuffleboard, corn hole, billiards, ping pong, library, fitness center, most card games, karaoke, events planned for the holiday, local bands and dj's for dances, neighborhood parades and scavenger hunts. Too many to list. This is not just a place to live--it s a lifestyle. Come see for yourself.
Zillow last checked: 8 hours ago
Listing updated: December 03, 2025 at 09:34am
Listing Provided by:
Peggy Sutto 732-600-2663,
COUNTRY CLUB ESTATES SALES INC 941-486-0591,
Sharon Silvers 727-455-7263,
COUNTRY CLUB ESTATES SALES INC
Bought with:
Sharon Silvers, 3057729
COUNTRY CLUB ESTATES SALES INC
Source: Stellar MLS,MLS#: N6137660 Originating MLS: Venice
Originating MLS: Venice

Facts & features
Interior
Bedrooms & bathrooms
- Bedrooms: 1
- Bathrooms: 2
- Full bathrooms: 2
Primary bedroom
- Features: En Suite Bathroom, Dual Closets
- Level: First
Dining room
- Features: No Closet
- Level: First
Kitchen
- Features: Ceiling Fan(s), Dual Sinks, Exhaust Fan, No Closet
- Level: First
Living room
- Features: Ceiling Fan(s), No Closet
- Level: First
Heating
- Central
Cooling
- Central Air
Appliances
- Included: Dishwasher, Dryer, Electric Water Heater, Microwave, Range, Refrigerator, Washer
- Laundry: In Garage
Features
- Ceiling Fan(s), Crown Molding, Eating Space In Kitchen, High Ceilings, Open Floorplan, Primary Bedroom Main Floor, Solid Surface Counters, Thermostat
- Flooring: Carpet, Tile
- Windows: Blinds, Window Treatments
- Has fireplace: No
- Furnished: Yes
Interior area
- Total structure area: 1,626
- Total interior livable area: 1,027 sqft
Property
Parking
- Total spaces: 2
- Parking features: Carport
- Carport spaces: 2
Features
- Levels: One
- Stories: 1
- Patio & porch: Front Porch, Screened
- Exterior features: Private Mailbox, Rain Gutters
- Waterfront features: Waterfront
Lot
- Size: 2,800 sqft
- Residential vegetation: Mature Landscaping
Details
- Parcel number: 0429021511
- Special conditions: None
Construction
Type & style
- Home type: MobileManufactured
- Architectural style: Traditional
- Property subtype: Mobile Home
Materials
- Vinyl Siding
- Foundation: Pillar/Post/Pier
- Roof: Shingle
Condition
- New construction: No
- Year built: 2016
Utilities & green energy
- Sewer: Public Sewer
- Water: Public
- Utilities for property: Cable Connected, Electricity Connected, Public, Sewer Connected, Street Lights, Water Connected
Community & neighborhood
Community
- Community features: Boat Slip, Fishing, Intracoastal Waterway, Water Access, Waterfront, Association Recreation - Owned, Buyer Approval Required, Clubhouse, Deed Restrictions, Fitness Center, Golf Carts OK, Handicap Modified, No Truck/RV/Motorcycle Parking, Pool, Special Community Restrictions, Wheelchair Access
Senior living
- Senior community: Yes
Location
- Region: Venice
- Subdivision: COUNTRY CLUB ESTATES
HOA & financial
HOA
- Has HOA: Yes
- HOA fee: $388 monthly
- Amenities included: Basketball Court, Cable TV, Clubhouse, Fence Restrictions, Fitness Center, Handicap Modified, Laundry, Optional Additional Fees, Pickleball Court(s), Pool, Recreation Facilities, Shuffleboard Court, Spa/Hot Tub, Vehicle Restrictions, Wheelchair Access
- Services included: Cable TV, Common Area Taxes, Community Pool, Reserve Fund, Maintenance Grounds, Manager, Private Road, Recreational Facilities, Trash
- Association name: Marianne Casamassima
- Association phone: 941-488-2111
Other fees
- Pet fee: $0 monthly
Other financial information
- Total actual rent: 0
Other
Other facts
- Body type: Double Wide
- Listing terms: Cash
- Ownership: Co-op
- Road surface type: Asphalt
Price history
| Date | Event | Price |
|---|---|---|
| 12/1/2025 | Sold | $265,000-24.3%$258/sqft |
Source: | ||
| 9/9/2025 | Pending sale | $350,000$341/sqft |
Source: | ||
| 3/8/2025 | Listed for sale | $350,000+41.2%$341/sqft |
Source: | ||
| 3/29/2019 | Sold | $247,900$241/sqft |
Source: Stellar MLS #N5915373 Report a problem | ||
Public tax history
| Year | Property taxes | Tax assessment |
|---|---|---|
| 2025 | -- | $233,671 +10% |
| 2024 | $3,613 +8.7% | $212,428 +10% |
| 2023 | $3,323 +6.6% | $193,116 +10% |
Find assessor info on the county website
Neighborhood: The Island
Nearby schools
GreatSchools rating
- 9/10Venice Elementary SchoolGrades: PK-5Distance: 0.5 mi
- 6/10Venice Middle SchoolGrades: 6-8Distance: 5.5 mi
- 6/10Venice Senior High SchoolGrades: 9-12Distance: 0.3 mi
Get a cash offer in 3 minutes
Find out how much your home could sell for in as little as 3 minutes with a no-obligation cash offer.
Estimated market value$320,700
Get a cash offer in 3 minutes
Find out how much your home could sell for in as little as 3 minutes with a no-obligation cash offer.
Estimated market value
$320,700


