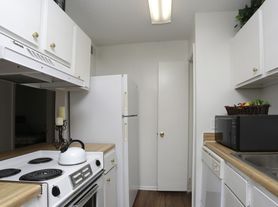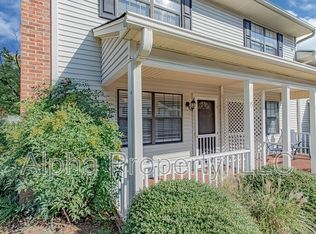Clean and spacious 2 bedroom, 1 full bath, GROUND-LEVEL condo in the highly sought-after McDaniel Heights community. Key features include a spacious den and sunroom, modern updates to kitchen, flooring, light fixtures and cabinets. Appliances are included: fridge, gas cook top, microwave, dishwasher, garbage disposal and stacked washer/dryer unit in laundry area. Utilities provided include water (includes hot water), sewer, and trash pickup. Plenty of outdoor green space for physical & mental wellness - walk or bike to nearby Cleveland Park, Swamp Rabbit Trail, and Caine Halter YMCA. Also enjoy close proximity to downtown Greenville's finest dining and shopping experience.
12-month lease required, water (including hot water), sewer, & trash provided
Apartment for rent
$1,550/mo
601 Cleveland St UNIT 13A, Greenville, SC 29601
2beds
917sqft
Price may not include required fees and charges.
Apartment
Available now
No pets
Central air
In unit laundry
-- Parking
Forced air
What's special
Spacious denOutdoor green space
- 21 days |
- -- |
- -- |
Travel times
Zillow can help you save for your dream home
With a 6% savings match, a first-time homebuyer savings account is designed to help you reach your down payment goals faster.
Offer exclusive to Foyer+; Terms apply. Details on landing page.
Facts & features
Interior
Bedrooms & bathrooms
- Bedrooms: 2
- Bathrooms: 1
- Full bathrooms: 1
Heating
- Forced Air
Cooling
- Central Air
Appliances
- Included: Dishwasher, Dryer, Microwave, Oven, Refrigerator, Washer
- Laundry: In Unit
Features
- Flooring: Hardwood, Tile
Interior area
- Total interior livable area: 917 sqft
Property
Parking
- Details: Contact manager
Features
- Exterior features: Garbage included in rent, Heating system: Forced Air, Hot water included in rent, Sewage included in rent, Water included in rent
Details
- Parcel number: 0067080102600
Construction
Type & style
- Home type: Apartment
- Property subtype: Apartment
Utilities & green energy
- Utilities for property: Garbage, Sewage, Water
Building
Management
- Pets allowed: No
Community & HOA
Location
- Region: Greenville
Financial & listing details
- Lease term: 1 Year
Price history
| Date | Event | Price |
|---|---|---|
| 10/1/2025 | Listed for rent | $1,550+55%$2/sqft |
Source: Zillow Rentals | ||
| 8/21/2025 | Sold | $270,000-6.6%$294/sqft |
Source: | ||
| 7/19/2025 | Pending sale | $289,000$315/sqft |
Source: | ||
| 6/16/2025 | Listed for sale | $289,000+20.4%$315/sqft |
Source: | ||
| 4/21/2022 | Sold | $240,000-4%$262/sqft |
Source: Public Record | ||
Neighborhood: 29601
There are 3 available units in this apartment building

