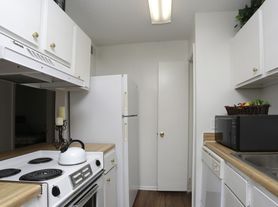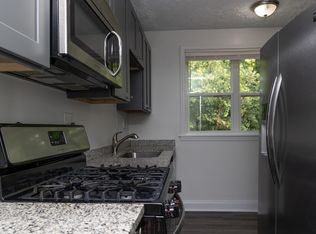2 bedroom, 1 full bath, GROUND-LEVEL condo in the highly sought-after McDaniel Heights community. Key features include: modern updates to kitchen, flooring, light fixtures and cabinets. Appliances are included: fridge, gas cook top, microwave, dishwasher, garbage disposal and stacked washer/dryer unit in laundry area. Utilities provided include water (includes hot water), sewer, and trash pickup. Plenty of outdoor green space for physical & mental wellness - walk or bike to nearby Cleveland Park, Swamp Rabbit Trail, and Caine Halter YMCA. Also enjoy close proximity to downtown Greenville's finest dining and shopping experience.
12 mos
Apartment for rent
$1,450/mo
601 Cleveland St APT 3A, Greenville, SC 29601
2beds
864sqft
Price may not include required fees and charges.
Apartment
Available now
No pets
Central air
In unit laundry
Off street parking
Forced air
What's special
Gas cook topGarbage disposalGround-level condoOutdoor green spaceLight fixtures
- 12 days |
- -- |
- -- |
Travel times
Looking to buy when your lease ends?
Consider a first-time homebuyer savings account designed to grow your down payment with up to a 6% match & 3.83% APY.
Facts & features
Interior
Bedrooms & bathrooms
- Bedrooms: 2
- Bathrooms: 1
- Full bathrooms: 1
Heating
- Forced Air
Cooling
- Central Air
Appliances
- Included: Dishwasher, Dryer, Microwave, Oven, Refrigerator, Washer
- Laundry: In Unit
Features
- Flooring: Hardwood, Tile
Interior area
- Total interior livable area: 864 sqft
Property
Parking
- Parking features: Off Street
- Details: Contact manager
Features
- Exterior features: Garbage included in rent, Heating system: Forced Air, Hot water included in rent, Sewage included in rent, Water included in rent
Details
- Parcel number: 0067080100600
Construction
Type & style
- Home type: Apartment
- Property subtype: Apartment
Utilities & green energy
- Utilities for property: Garbage, Sewage, Water
Building
Management
- Pets allowed: No
Community & HOA
Location
- Region: Greenville
Financial & listing details
- Lease term: 1 Year
Price history
| Date | Event | Price |
|---|---|---|
| 10/8/2025 | Listed for rent | $1,450$2/sqft |
Source: Zillow Rentals | ||
| 8/21/2025 | Sold | $260,000-5.5%$301/sqft |
Source: | ||
| 7/18/2025 | Pending sale | $275,000$318/sqft |
Source: | ||
| 7/18/2025 | Contingent | $275,000$318/sqft |
Source: | ||
| 6/18/2025 | Listed for sale | $275,000+31%$318/sqft |
Source: | ||
Neighborhood: 29601
There are 4 available units in this apartment building

