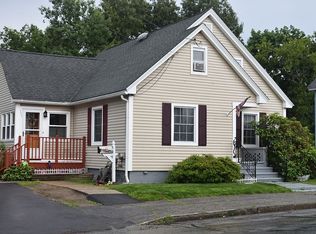Welcome to your new home. Why rent when you can own this beautiful ranch that has been completely updated and is in move in ready condition. This ranch has been completely renovated over the last couple years with a brand new kitchen, heating system, hot water heater, roof, light fixtures, appliances and a fresh coat of paint. The hard wood floors shine like new. The family room is huge with beautiful built in cabinets and looks out into your private back yard. The yard is completely fenced in for the kids or the fur babies to stay safe and visible. Need an extra bedroom or office? There is a finished bonus room in the basement that could be used for either purpose. The home also has a nice carport to keep you out of the elements and you can walk into a nicely finished mud room before going through the French doors into the house. Are you ready to see it? Showings will start Friday 12/4 or come to the open house Saturday 12/5 from 12:00 to 2:00
This property is off market, which means it's not currently listed for sale or rent on Zillow. This may be different from what's available on other websites or public sources.

