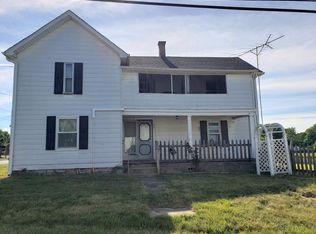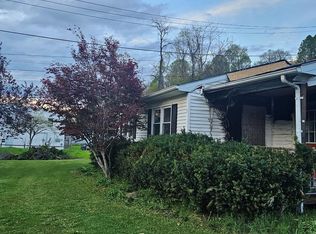Sold for $110,400 on 10/27/25
$110,400
601 Church St, Rural Retreat, VA 24368
3beds
1,583sqft
Single Family Residence
Built in 1900
8,276.4 Square Feet Lot
$111,200 Zestimate®
$70/sqft
$1,298 Estimated rent
Home value
$111,200
Estimated sales range
Not available
$1,298/mo
Zestimate® history
Loading...
Owner options
Explore your selling options
What's special
This charming 1900 two-story farmhouse in Rural Retreat, VA, sits on a nice corner lot and offers a blend of historic character and modern updates. The level, partially fenced yard provides plenty of space for outdoor enjoyment, while the home itself has undergone several updates, including new mini-split heating and air systems, a PEX water system, fresh paint, and updated flooring. Inside, the home features three bedrooms, with the option for a fourth bedroom on the first floor (no closet) that could also serve as a den or office. The main level includes a living room, dining room, a remodeled kitchen, and a convenient first-floor laundry area with a washer and dryer. A large enclosed back porch offers the potential to be transformed into a beautiful sunroom, providing extra living space. Upstairs, the second floor boasts a screened-in porch, perfect for relaxing and enjoying the surroundings. The home also features built-in storage both upstairs and downstairs, adding to its functionality and charm. Located in town, this property is within walking distance to schools, shopping, restaurants, emergency services, and places of worship, offering both convenience and a peaceful small-town atmosphere. Don't miss the opportunity to own this delightful farmhouse with modern updates and classic appeal!
Zillow last checked: 8 hours ago
Listing updated: October 27, 2025 at 05:22pm
Listed by:
Sherry Long 276-620-6333,
KW Wytheville
Bought with:
Sherry Long, 0225088807
KW Wytheville
Source: SWVAR,MLS#: 99080
Facts & features
Interior
Bedrooms & bathrooms
- Bedrooms: 3
- Bathrooms: 1
- Full bathrooms: 1
Primary bedroom
- Level: Second
Bedroom 2
- Level: Second
Bedroom 3
- Level: Second
Bathroom
- Level: First
Dining room
- Level: First
Family room
- Level: First
Kitchen
- Level: First
Living room
- Level: First
Basement
- Area: 863
Heating
- Propane, Wall Furnace
Cooling
- Has cooling: Yes
Appliances
- Included: Range/Oven, Refrigerator, Electric Water Heater
Features
- Newer Paint
- Flooring: Newer Floor Covering
- Windows: Insulated Windows, Window Treatments
- Basement: Full,Interior Entry,Unfinished
- Has fireplace: Yes
- Fireplace features: Brick, Flue
Interior area
- Total structure area: 2,795
- Total interior livable area: 1,583 sqft
- Finished area above ground: 863
- Finished area below ground: 863
Property
Parking
- Parking features: None, Paved
- Has uncovered spaces: Yes
Features
- Stories: 2
- Patio & porch: Porch, Porch Covered
- Exterior features: Garden
- Fencing: Wood
- Water view: None
- Waterfront features: None
Lot
- Size: 8,276 sqft
- Features: Cleared, Corner Lot, Level
Details
- Parcel number: 05100000000081
- Zoning: RES
Construction
Type & style
- Home type: SingleFamily
- Architectural style: Farm House
- Property subtype: Single Family Residence
Materials
- Aluminum Siding, Dry Wall
- Foundation: Concrete Perimeter, Slab
- Roof: Shingle
Condition
- Year built: 1900
Utilities & green energy
- Sewer: Public Sewer
- Water: Public
- Utilities for property: Natural Gas Not Available
Community & neighborhood
Location
- Region: Rural Retreat
Other
Other facts
- Road surface type: Paved
Price history
| Date | Event | Price |
|---|---|---|
| 10/28/2025 | Listed for sale | $126,500+14.6%$80/sqft |
Source: | ||
| 10/27/2025 | Sold | $110,400-12.7%$70/sqft |
Source: | ||
| 9/9/2025 | Contingent | $126,500$80/sqft |
Source: | ||
| 7/20/2025 | Price change | $126,500-8%$80/sqft |
Source: | ||
| 5/29/2025 | Price change | $137,500-7.7%$87/sqft |
Source: | ||
Public tax history
| Year | Property taxes | Tax assessment |
|---|---|---|
| 2023 | $401 | $78,600 |
| 2022 | $401 +17.3% | $78,600 +24.2% |
| 2021 | $342 | $63,300 |
Find assessor info on the county website
Neighborhood: 24368
Nearby schools
GreatSchools rating
- 8/10Rural Retreat Elementary SchoolGrades: PK-5Distance: 1 mi
- 7/10Rural Retreat Middle SchoolGrades: 6-8Distance: 0.4 mi
- 9/10Rural Retreat High SchoolGrades: 9-12Distance: 0.4 mi
Schools provided by the listing agent
- Elementary: Rural Retreat
- Middle: Rural Retreat
- High: Rural Retreat
Source: SWVAR. This data may not be complete. We recommend contacting the local school district to confirm school assignments for this home.

Get pre-qualified for a loan
At Zillow Home Loans, we can pre-qualify you in as little as 5 minutes with no impact to your credit score.An equal housing lender. NMLS #10287.

