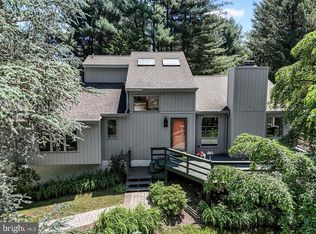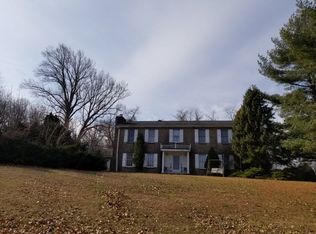Fabulous 4 BR 3.1 BA contemporary hillside ranch located in Avondale and a stone's throw from Loch Nairn Golf Club. Step inside the home and you'll immediately notice the impressive sundrenched living room w/ soaring vaulted and exposed beam ceiling, the brick surround wood burning fireplace, a ceiling fan, a wet bar, and gorgeous backyard views. The dining room can accommodate a large dinner party and the views and sunshine continue throughout this room as well. Now move along to the attached sunroom with tile floor and skylight which will be the perfect place to drink your coffee or cultivate your green thumb. The eat in kitchen has great storage, a double stainless sink, Jenn-Air electric range, large pantry, and a Kitchen Aid dishwasher. Walk down the hall to the main floor master with slider to the expansive deck and built in hot tub, large walk in closet, and a master bath w/double bowl vanity, tub, and shower. Finishing out this level are 2 additional generous sized bedrooms w/ double door closets, wall to wall carpet, and ceiling fans, a full bath, a half bath, and a laundry room with Maytag washer & dryer. On the lower level there is an incredible family room or possible in-law suite. The main entertaining area is 23 x 36 and has a brick surround wood burning fireplace, wall to wall carpet, a full bath, a 4th bedroom that is 19 x 14, and a large kitchen with electric range, large sink, and full size refrigerator. Parking is only a few steps outside the door and there is a separate entrance and large flagstone patio. Additional outstanding features of this home are the extensive snow melt system spanning the first 175 feet of the driveway, 2 car attached garage, utility tub, loads of built in shelving, newer roof & skylight (2010), wired for generator, and new hot water heater (2018). Great commute times to Wilmington and West Chester, low taxes, and highly regarded Kennett Consolidated School District, make this a winner all around. Schedule your showing
This property is off market, which means it's not currently listed for sale or rent on Zillow. This may be different from what's available on other websites or public sources.

