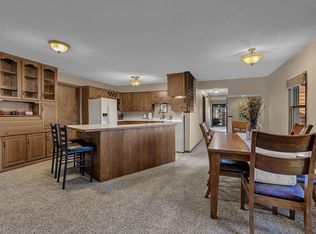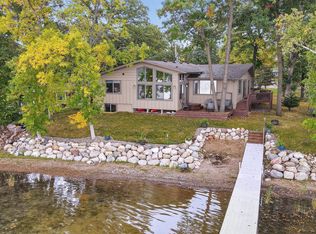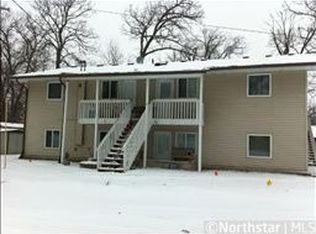Closed
$397,000
601 Chinook Ave SW, Avon, MN 56310
3beds
1,086sqft
Single Family Residence
Built in 1977
0.39 Acres Lot
$394,100 Zestimate®
$366/sqft
$1,417 Estimated rent
Home value
$394,100
$351,000 - $441,000
$1,417/mo
Zestimate® history
Loading...
Owner options
Explore your selling options
What's special
Your summer on the lake awaits! Nestled along one of the clearest lake shores in Central Minnesota, this unique octagon-shaped home offers a tranquil retreat just 10-20 minutes from the vibrant amenities Saint Joseph and Saint Cloud. Use it as your year round home or your cabin getaway, being nearly an hour away from the Twin Cities. Boasting 80 feet of private lakeshore, this walk out lot provides ample space for relaxation and water activities. Soak in all the sunsets on this west facing shoreline, enjoy the views from the lakeside screened in porch, boat over to the 2 local restaurants located on the lake or take in a bike ride on the Wobegon Trail.
This move in ready 3 bed, 1 bath lake retreat offers updates throughout. There is much to appreciated about the functionality of this home. Updated in 2024: new roof, attic insulation, new kitchen and living room floors. There is ample storage and parking offered in the 2 car garage and additional sheds and driveawy space.
Zillow last checked: 8 hours ago
Listing updated: May 07, 2025 at 11:39am
Listed by:
Rachel Koubsky 320-493-6799,
VoigtJohnson
Bought with:
Scott Shosted
VoigtJohnson
Source: NorthstarMLS as distributed by MLS GRID,MLS#: 6683017
Facts & features
Interior
Bedrooms & bathrooms
- Bedrooms: 3
- Bathrooms: 1
- Full bathrooms: 1
Bedroom 1
- Level: Main
- Area: 132 Square Feet
- Dimensions: 12x11
Bedroom 2
- Level: Main
- Area: 132 Square Feet
- Dimensions: 12x11
Bedroom 3
- Level: Main
- Area: 132 Square Feet
- Dimensions: 12x11
Dining room
- Level: Main
Kitchen
- Level: Main
- Area: 90 Square Feet
- Dimensions: 10x9
Living room
- Level: Main
- Area: 345 Square Feet
- Dimensions: 23x15
Other
- Level: Main
- Area: 168 Square Feet
- Dimensions: 14x12
Heating
- Baseboard, Ductless Mini-Split, Fireplace(s)
Cooling
- Ductless Mini-Split
Appliances
- Included: Dishwasher, Dryer, Microwave, Range, Refrigerator, Washer
Features
- Basement: None
- Number of fireplaces: 1
- Fireplace features: Wood Burning
Interior area
- Total structure area: 1,086
- Total interior livable area: 1,086 sqft
- Finished area above ground: 1,086
- Finished area below ground: 0
Property
Parking
- Total spaces: 2
- Parking features: Detached, Shared Driveway, Guest
- Garage spaces: 2
- Has uncovered spaces: Yes
- Details: Garage Dimensions (24x24)
Accessibility
- Accessibility features: No Stairs External, No Stairs Internal
Features
- Levels: One
- Stories: 1
- Patio & porch: Enclosed, Screened
- Pool features: None
- Has view: Yes
- View description: Lake, Panoramic, West
- Has water view: Yes
- Water view: Lake
- Waterfront features: Lake Front, Waterfront Elevation(0-4), Waterfront Num(73012800), Lake Bottom(Hard), Lake Acres(235), Lake Depth(81)
- Body of water: Middle Spunk
- Frontage length: Water Frontage: 80
Lot
- Size: 0.39 Acres
- Dimensions: 80 x 380 x 380 x 12
- Features: Accessible Shoreline
Details
- Additional structures: Additional Garage, Storage Shed
- Foundation area: 1086
- Parcel number: 42262680004
- Zoning description: Residential-Single Family
Construction
Type & style
- Home type: SingleFamily
- Property subtype: Single Family Residence
Materials
- Metal Siding, Concrete
- Roof: Age 8 Years or Less
Condition
- Age of Property: 48
- New construction: No
- Year built: 1977
Utilities & green energy
- Electric: Circuit Breakers
- Gas: Electric
- Sewer: City Sewer/Connected
- Water: City Water/Connected
Community & neighborhood
Location
- Region: Avon
HOA & financial
HOA
- Has HOA: No
Price history
| Date | Event | Price |
|---|---|---|
| 5/5/2025 | Sold | $397,000+1.8%$366/sqft |
Source: | ||
| 3/31/2025 | Pending sale | $390,000$359/sqft |
Source: | ||
| 3/28/2025 | Listed for sale | $390,000+95.1%$359/sqft |
Source: | ||
| 7/11/2018 | Sold | $199,900$184/sqft |
Source: | ||
| 6/5/2018 | Pending sale | $199,900$184/sqft |
Source: Keller Williams Premier Realty South Suburban #4961069 Report a problem | ||
Public tax history
| Year | Property taxes | Tax assessment |
|---|---|---|
| 2024 | $3,634 +0.9% | $256,800 +3.3% |
| 2023 | $3,600 +22.5% | $248,600 +22% |
| 2022 | $2,938 | $203,700 |
Find assessor info on the county website
Neighborhood: 56310
Nearby schools
GreatSchools rating
- 5/10Avon Elementary SchoolGrades: PK-5Distance: 0.8 mi
- 6/10Albany Area Middle SchoolGrades: 6-8Distance: 5.4 mi
- 10/10Albany Senior High SchoolGrades: 9-12Distance: 5.4 mi

Get pre-qualified for a loan
At Zillow Home Loans, we can pre-qualify you in as little as 5 minutes with no impact to your credit score.An equal housing lender. NMLS #10287.


