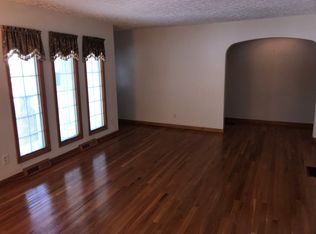Sold for $174,999
$174,999
601 Chinn St, Raceland, KY 41169
3beds
1,939sqft
Single Family Residence
Built in 1950
4,791.6 Square Feet Lot
$176,800 Zestimate®
$90/sqft
$1,752 Estimated rent
Home value
$176,800
Estimated sales range
Not available
$1,752/mo
Zestimate® history
Loading...
Owner options
Explore your selling options
What's special
Beautiful 1.5 story brick home on a corner lot featuring 3BR and 2BA, spacious kitchen, one car attached garage, covered side porch and plenty of space!
Zillow last checked: 8 hours ago
Listing updated: May 08, 2025 at 07:00am
Listed by:
MEMBER NON 000-999-9999,
Xyz
Bought with:
Todd Jenkins, 0028646
Bunch Real Estate Associates
Source: HUNTMLS,MLS#: 181152
Facts & features
Interior
Bedrooms & bathrooms
- Bedrooms: 3
- Bathrooms: 2
- Full bathrooms: 1
- 1/2 bathrooms: 1
Heating
- Natural Gas
Cooling
- Central Air
Appliances
- Included: Dishwasher, Microwave, Range/Oven, Refrigerator, Electric Water Heater
Features
- Basement: Partially Finished
Interior area
- Total structure area: 1,939
- Total interior livable area: 1,939 sqft
Property
Parking
- Parking features: Attached
- Has attached garage: Yes
Features
- Levels: One and One Half
- Stories: 1
- Patio & porch: Patio
Lot
- Size: 4,791 sqft
- Topography: Level
Details
- Parcel number: 176300303800
Construction
Type & style
- Home type: SingleFamily
- Property subtype: Single Family Residence
Materials
- Roof: Shingle
Condition
- Year built: 1950
Utilities & green energy
- Sewer: Public Sewer
- Water: Public Water
Community & neighborhood
Location
- Region: Raceland
Price history
| Date | Event | Price |
|---|---|---|
| 5/5/2025 | Sold | $174,999$90/sqft |
Source: | ||
| 5/5/2025 | Pending sale | $174,999$90/sqft |
Source: | ||
| 3/17/2025 | Contingent | $174,999$90/sqft |
Source: | ||
| 3/5/2025 | Listed for sale | $174,999+19%$90/sqft |
Source: | ||
| 6/19/2019 | Sold | $147,000$76/sqft |
Source: | ||
Public tax history
| Year | Property taxes | Tax assessment |
|---|---|---|
| 2023 | $2,868 +1.5% | $147,000 |
| 2022 | $2,825 -1% | $147,000 |
| 2021 | $2,855 -0.4% | $147,000 |
Find assessor info on the county website
Neighborhood: 41169
Nearby schools
GreatSchools rating
- NACampbell Elementary SchoolGrades: PK-2Distance: 0.2 mi
- 5/10Worthington Elementary SchoolGrades: 3-8Distance: 0.2 mi
- 6/10Raceland-Worthington High SchoolGrades: 9-12Distance: 0.3 mi
Get pre-qualified for a loan
At Zillow Home Loans, we can pre-qualify you in as little as 5 minutes with no impact to your credit score.An equal housing lender. NMLS #10287.
