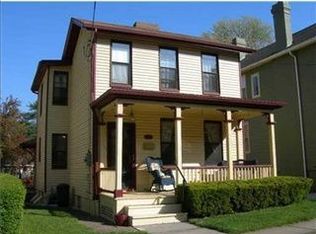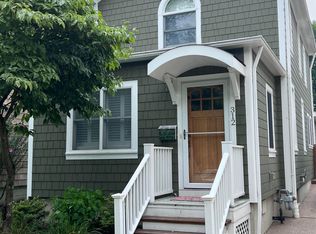Rent this wonderful property (ready for immediate occupancy) located in highly desirable Edgeworth at the corner of Woodland and Chestnut - just minutes from Sewickley Village shops and restaurants. This gem's exterior is picture perfect with beautiful manicured landscaping and an inviting wrap-around porch ideal for relaxation during spring, summer and fall. The detached two car garage is convenient to the kitchen entrance. The character and charm of a home built in the late 1800s is combined with modern conveniences. Custom quality features include gleaming hardwood floors, and an updated kitchen with plenty of cabinet space, granite countertops, and stainless steel appliances, steps away from either a formal dining room or a deck for outdoor dining. Updated baths include pedestal sinks and custom tile. This home is located in the Quaker Valley School district and is minutes from downtown Pittsburgh and the airport. Sorry, no smoking and no pets please. Prefer a one year lease, but will consider longer. Monthly rent does not include utilities. $50 non-refundable application is required for each occupant 18 years of age or older (includes a background and credit check) and is done online.
This property is off market, which means it's not currently listed for sale or rent on Zillow. This may be different from what's available on other websites or public sources.

