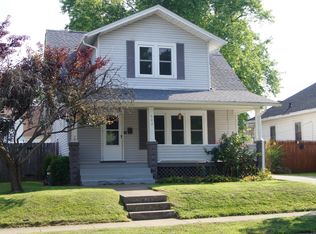Sold
$212,000
601 Cherokee Rd, Chillicothe, OH 45601
2beds
1,376sqft
Single Family Residence
Built in 1950
5,152 Square Feet Lot
$243,900 Zestimate®
$154/sqft
$1,192 Estimated rent
Home value
$243,900
$227,000 - $261,000
$1,192/mo
Zestimate® history
Loading...
Owner options
Explore your selling options
What's special
Open House Sunday Nov 10 1-3 pm. Welcome to 601 Cherokee, this unique one level home represents the true charm of Story Place subdivision, with a perfect location close to Central Center, downtown, local schools and directly across from Story Mound. Upon entering from the covered porch, you are greeted by hardwood floors throughout and a central fireplace for cozy evenings. With large rooms through the home, there are lots of custom storage options. The kitchen is so well taken care of and remains mostly original with that retro feel. The bath has been fully updated and modernized with a huge oversized tile shower as well as first floor laundry area. The full basement also has a finished area for use as a 3rd bedroom or family room. Other features you'll love include a one car attached garage, rear deck with sunsetter awning, fenced yard, this is a low maintenance home.
Zillow last checked: 8 hours ago
Listing updated: March 20, 2025 at 08:23pm
Listed by:
Marc Leeth,
ERA Martin & Associates (C)
Bought with:
Diane Augg, 2021004537
Dwell Real Estate LLC
Source: Scioto Valley AOR,MLS#: 197055
Facts & features
Interior
Bedrooms & bathrooms
- Bedrooms: 2
- Bathrooms: 1
- Full bathrooms: 1
- Main level bathrooms: 1
- Main level bedrooms: 2
Bedroom 1
- Description: Flooring(Wood)
- Level: Main
- Area: 181.72
- Dimensions: 11.8 x 15.4
Bedroom 2
- Description: Flooring(Wood)
- Level: Main
- Area: 178.64
- Dimensions: 11.6 x 15.4
Bedroom 3
- Description: Flooring(Laminate)
- Level: Lower
- Area: 175.5
- Dimensions: 11.7 x 15
Bathroom 1
- Description: Flooring(Tile-Ceramic)
- Level: Main
- Area: 92.96
- Dimensions: 11.2 x 8.3
Dining room
- Description: Flooring(Wood)
- Level: Main
- Area: 140.22
- Dimensions: 12.3 x 11.4
Kitchen
- Description: Flooring(Wood)
- Level: Main
- Area: 183.04
- Dimensions: 8.8 x 20.8
Living room
- Description: Flooring(Wood)
- Level: Main
- Area: 292.52
- Dimensions: 14.2 x 20.6
Heating
- Natural Gas
Cooling
- Central Air
Appliances
- Included: Dishwasher, Range, Gas Water Heater
Features
- Ceiling Fan(s), Natural Woodwork
- Flooring: Wood, Tile-Ceramic, Laminate
- Windows: Single Pane
- Basement: Block,Full,Partially Finished
Interior area
- Total structure area: 1,376
- Total interior livable area: 1,376 sqft
Property
Parking
- Total spaces: 1
- Parking features: 1 Car, Attached, Concrete
- Attached garage spaces: 1
- Has uncovered spaces: Yes
Features
- Levels: One
- Patio & porch: Deck, Porch-Covered
- Fencing: Fenced
Lot
- Size: 5,152 sqft
- Dimensions: 92 x 56
Details
- Parcel number: 305331021000
Construction
Type & style
- Home type: SingleFamily
- Property subtype: Single Family Residence
Materials
- Stone
- Roof: Asbestos Shingle
Condition
- Year built: 1950
Utilities & green energy
- Sewer: Public Sewer
- Water: Public
Community & neighborhood
Location
- Region: Chillicothe
- Subdivision: Story Place
Price history
Price history is unavailable.
Public tax history
| Year | Property taxes | Tax assessment |
|---|---|---|
| 2024 | $2,273 -2.7% | $66,840 |
| 2023 | $2,336 -0.9% | $66,840 |
| 2022 | $2,357 +26.7% | $66,840 +36.6% |
Find assessor info on the county website
Neighborhood: 45601
Nearby schools
GreatSchools rating
- 5/10Chillicothe Intermediate SchoolGrades: 3-6Distance: 0.4 mi
- 7/10Chillicothe Middle SchoolGrades: 7-8Distance: 0.6 mi
- 4/10Chillicothe High SchoolGrades: 9-12Distance: 0.6 mi
Schools provided by the listing agent
- Elementary: Chillicothe CSD
- Middle: Chillicothe CSD
- High: Chillicothe CSD
Source: Scioto Valley AOR. This data may not be complete. We recommend contacting the local school district to confirm school assignments for this home.

Get pre-qualified for a loan
At Zillow Home Loans, we can pre-qualify you in as little as 5 minutes with no impact to your credit score.An equal housing lender. NMLS #10287.
