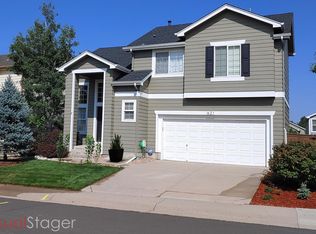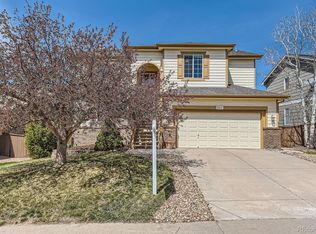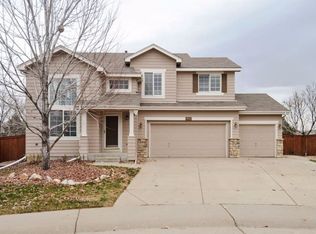Move in ready ranch style home! Welcome to your new home with newly refinished hardwood floors, kitchen with slab granite counter tops, breakfast bar, and new stainless steel appliances. The main level also includes a family room with gas fireplace and access to the back deck, a master suite with separate bath, spacious secondary bedroom, and an office space which could be used as a formal dining room or as a third bedroom, a full bath and a laundry room. The lower level is finished as another family room or flex space, but could also be used as a non-conforming bedroom. Fully fenced backyard with mature landscaping and a two car attached garage.
This property is off market, which means it's not currently listed for sale or rent on Zillow. This may be different from what's available on other websites or public sources.


