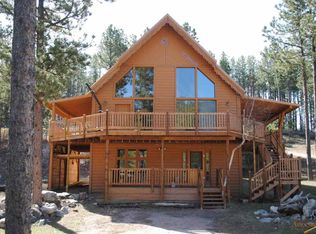Sold for $620,000
$620,000
601 Caseys Ct, Keystone, SD 57751
3beds
3,064sqft
Site Built
Built in 1993
7,405.2 Square Feet Lot
$616,800 Zestimate®
$202/sqft
$2,447 Estimated rent
Home value
$616,800
$580,000 - $654,000
$2,447/mo
Zestimate® history
Loading...
Owner options
Explore your selling options
What's special
Listed by Leslie Homa, CENTURY 21 ClearView Realty, (605) 391-0554. Your dream chalet in the heart of the Black Hills! Minutes from historic Keystone and boasting stunning views of the surrounding hills and iconic Mount Rushmore, this 3-bedrcom, 2.5-bath home is a unique blend of rustic charm and modern comfort. With 3,064 sq. ft., of living space, this property offers the perfect Black Hills getaway or short-term rental investment—Airbnb eligible! The main floor features soaring ceilings, a spacious great room with a cozy pellet stove, floor-to-ceiling windows that flood the space with light and breathtaking views, and luxury vinyl planking throughout. The remodeled kitchen is complete with a one of a kind, handmade wood island, tile backsplash and stainless steel appliances including a gas stove. A spacious main-level bedroom and full bath offers flexible living and finishes off the main floor. Upstairs, the loft-style oversized primary suite includes a half bath, walk-in closet, and a private balcony. The walkout lower level boasts a large family room, one bedroom, a full bath with jetted tub and separate walk-in shower, laundry hookups, and a bonus room ideal for a music studio or home office. Outdoor living is encouraged with this home as one enjoys the wrap-around, partially covered porch that expands into a generous entertaining deck with sweeping views. Below, the oversized deck doubles as a two-car carport with RV parking on the side. Schedule your showing today!
Zillow last checked: 8 hours ago
Listing updated: September 08, 2025 at 10:35am
Listed by:
Leslie Homa,
Century 21 Clearview Realty
Bought with:
Michael Warwick
Great Peaks Realty
Source: Mount Rushmore Area AOR,MLS#: 85418
Facts & features
Interior
Bedrooms & bathrooms
- Bedrooms: 3
- Bathrooms: 3
- Full bathrooms: 2
- 1/2 bathrooms: 1
Primary bedroom
- Description: Half bath
- Level: Upper
- Area: 567
- Dimensions: 21 x 27
Bedroom 2
- Level: Main
- Area: 255
- Dimensions: 17 x 15
Bedroom 3
- Level: Lower
- Area: 240
- Dimensions: 20 x 12
Dining room
- Level: Main
- Area: 136
- Dimensions: 8 x 17
Kitchen
- Level: Main
- Dimensions: 17 x 14
Living room
- Level: Main
- Area: 306
- Dimensions: 18 x 17
Heating
- Heat Pump, Pellet Stove
Appliances
- Included: Dishwasher, Refrigerator, Gas Range Oven, Microwave, Washer, Dryer
Features
- Vaulted Ceiling(s), Walk-In Closet(s), Ceiling Fan(s)
- Flooring: Carpet, Vinyl
- Windows: Casement, Sliders, Window Coverings(Some)
- Has basement: No
- Number of fireplaces: 1
- Fireplace features: One, Pellet Stove
Interior area
- Total structure area: 3,064
- Total interior livable area: 3,064 sqft
Property
Parking
- Parking features: No Garage, Carport/2 Cars, RV Access/Parking
- Carport spaces: 2
Features
- Patio & porch: Open Deck, Covered Deck, Open Balcony
- Has spa: Yes
- Spa features: Above Ground, Bath
Lot
- Size: 7,405 sqft
- Features: Corner Lot, Views, Trees
Details
- Additional structures: Outbuilding
Construction
Type & style
- Home type: SingleFamily
- Architectural style: A Frame
- Property subtype: Site Built
Materials
- Other
- Roof: Metal
Condition
- Year built: 1993
Community & neighborhood
Security
- Security features: Smoke Detector(s)
Location
- Region: Keystone
- Subdivision: Harney Addition
Price history
| Date | Event | Price |
|---|---|---|
| 9/8/2025 | Sold | $620,000-8.1%$202/sqft |
Source: | ||
| 7/24/2025 | Contingent | $675,000$220/sqft |
Source: | ||
| 7/23/2025 | Price change | $675,000+214%$220/sqft |
Source: | ||
| 1/9/2018 | Listing removed | $1,595$1/sqft |
Source: Pure Property Management Report a problem | ||
| 12/12/2017 | Listed for rent | $1,595-3.3%$1/sqft |
Source: Pure Property Management Report a problem | ||
Public tax history
Tax history is unavailable.
Neighborhood: 57751
Nearby schools
GreatSchools rating
- 5/10Woodrow Wilson Elementary - 17Grades: K-5Distance: 15 mi
- 9/10Southwest Middle School - 38Grades: 6-8Distance: 11.9 mi
- 5/10Stevens High School - 42Grades: 9-12Distance: 13.7 mi
Get pre-qualified for a loan
At Zillow Home Loans, we can pre-qualify you in as little as 5 minutes with no impact to your credit score.An equal housing lender. NMLS #10287.
