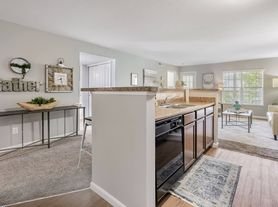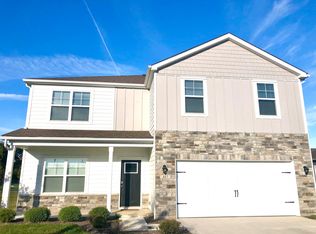**AVAILABLE FOR RENT LATE NOVEMBER/EARLY DECEMBER 2025 -- SHOWINGS TO BEGIN LATE NOVEMBER**
This 3 bedroom/2.5 bathroom two-story home features a gas fireplace, dining room with bay window, and newly updated vinyl plank flooring throughout the first floor. The second floor offers a vaulted master suite with a sitting nook, plant ledge, and an attached full bath, as well as two additional bedrooms and another full bath. Sliding glass door off of dining room opens to poured patio and spacious backyard area.
The home is located in the neighborhood of Carson Farms, just minutes from Downtown Delaware and within walking distance of several parks and Schultz Elementary School. The home features new updates throughout, including a full roof and siding replacement in the summer of 2024, new HVAC equipment, and updated stainless steel appliances. Spacious unfinished basement and crawl space offer endless storage, as well as an included washer and dryer.
Lease term is 12 months
Non-smoking property
Renter responsible for utilities & lawn maintenance
Small dogs are allowed--no cats (non-refundable security deposit of $250 plus $25 monthly pet fee)
Credit and background checks required, as well as completion of application ($35 application fee applies)
Security deposit of $1995 and first month's rent due at signing
Security deposit of $1995 and first month's rent due at signing
House for rent
Accepts Zillow applications
$1,995/mo
601 Carson Farms Blvd, Delaware, OH 43015
3beds
1,252sqft
Price may not include required fees and charges.
Single family residence
Available Mon Nov 17 2025
Small dogs OK
Central air
In unit laundry
Attached garage parking
Forced air
What's special
Gas fireplacePlant ledgeVaulted master suiteSitting nookSpacious backyard area
- 8 days |
- -- |
- -- |
Travel times
Facts & features
Interior
Bedrooms & bathrooms
- Bedrooms: 3
- Bathrooms: 3
- Full bathrooms: 2
- 1/2 bathrooms: 1
Heating
- Forced Air
Cooling
- Central Air
Appliances
- Included: Dishwasher, Dryer, Freezer, Microwave, Oven, Refrigerator, Washer
- Laundry: In Unit
Features
- Flooring: Carpet, Tile
Interior area
- Total interior livable area: 1,252 sqft
Property
Parking
- Parking features: Attached
- Has attached garage: Yes
- Details: Contact manager
Features
- Exterior features: Heating system: Forced Air
Details
- Parcel number: 51934305049000
Construction
Type & style
- Home type: SingleFamily
- Property subtype: Single Family Residence
Community & HOA
Location
- Region: Delaware
Financial & listing details
- Lease term: 1 Year
Price history
| Date | Event | Price |
|---|---|---|
| 10/13/2025 | Listed for rent | $1,995+6.4%$2/sqft |
Source: Zillow Rentals | ||
| 1/25/2025 | Listing removed | $1,875$1/sqft |
Source: Zillow Rentals | ||
| 1/19/2025 | Listed for rent | $1,875+92.3%$1/sqft |
Source: Zillow Rentals | ||
| 12/18/2019 | Sold | $191,900-1.3%$153/sqft |
Source: | ||
| 11/16/2019 | Pending sale | $194,500$155/sqft |
Source: HER Realtors #219038636 | ||

