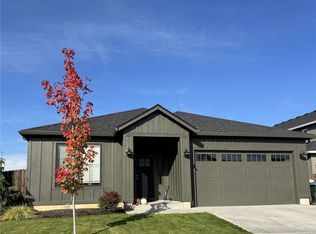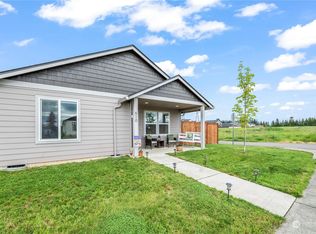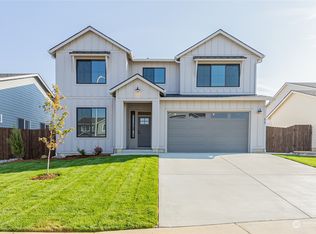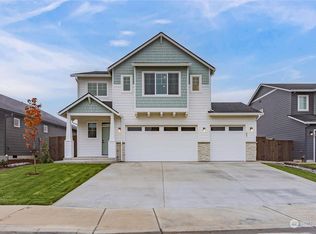Sold
Listed by:
Naaman Helmes,
New Tradition Realty Inc,
Laura M Hanson,
New Tradition Realty Inc
Bought with: Coldwell Banker Voetberg RE
$556,900
601 Cardinal Avenue, Winlock, WA 98596
4beds
2,209sqft
Single Family Residence
Built in 2022
6,690.82 Square Feet Lot
$555,600 Zestimate®
$252/sqft
$2,712 Estimated rent
Home value
$555,600
$528,000 - $583,000
$2,712/mo
Zestimate® history
Loading...
Owner options
Explore your selling options
What's special
Live large in the Lewiston, Builder model home! 4 bd, 2.5 bath, large rec room with double doors (or 4th bedroom), main floor den and 3-car garage. Custom paint, Well-appointed amenities including slab quartz kitchen counters, full backsplash, stainless appliances, custom cabs, extended luxury vinyl plank floors, upgraded carpet, and fireplace. Owner's suite features soaking tub, shower, dual sinks and large walk-in closet. Front and back landscaping, sprinklers and covered patio. ENERGY STAR certified & HERS rated for lower monthly bills. High Eff Heat Pump, advanced framing and air sealing, A/C, Heat Pump Water Heater, and Cat6 wiring. Builder offering 3% financing offer for a limited time only. CURRENTLY USED AS BUILDER MODEL HOME.
Zillow last checked: 8 hours ago
Listing updated: September 25, 2023 at 05:35pm
Listed by:
Naaman Helmes,
New Tradition Realty Inc,
Laura M Hanson,
New Tradition Realty Inc
Bought with:
Levi M Althauser, 127138
Coldwell Banker Voetberg RE
Source: NWMLS,MLS#: 2129702
Facts & features
Interior
Bedrooms & bathrooms
- Bedrooms: 4
- Bathrooms: 3
- Full bathrooms: 2
- 1/2 bathrooms: 1
Primary bedroom
- Level: Second
Bedroom
- Level: Second
Bedroom
- Level: Second
Bedroom
- Level: Second
Bathroom full
- Level: Second
Bathroom full
- Level: Second
Other
- Level: Lower
Den office
- Level: Main
Entry hall
- Level: Main
Great room
- Level: Main
Kitchen with eating space
- Level: Main
Utility room
- Level: Second
Heating
- Fireplace(s), Forced Air, Heat Pump
Cooling
- Central Air, Forced Air, Heat Pump
Appliances
- Included: Dishwasher_, GarbageDisposal_, Microwave_, Refrigerator_, StoveRange_, Dishwasher, Garbage Disposal, Microwave, Refrigerator, StoveRange, Water Heater: High Eff Heat Pump Water Heater, Water Heater Location: Garage
Features
- Bath Off Primary, Dining Room, Walk-In Pantry
- Flooring: Laminate, Vinyl, Vinyl Plank, Carpet
- Windows: Double Pane/Storm Window
- Basement: None
- Number of fireplaces: 1
- Fireplace features: Electric, Main Level: 1, Fireplace
Interior area
- Total structure area: 2,209
- Total interior livable area: 2,209 sqft
Property
Parking
- Total spaces: 3
- Parking features: Attached Garage
- Attached garage spaces: 3
Features
- Levels: Two
- Stories: 2
- Entry location: Main
- Patio & porch: Laminate, Wall to Wall Carpet, Bath Off Primary, Double Pane/Storm Window, Dining Room, SMART Wired, Sprinkler System, Walk-In Closet(s), Walk-In Pantry, Fireplace, Water Heater
Lot
- Size: 6,690 sqft
- Features: Paved, Sidewalk, Patio, Sprinkler System
- Topography: Level
Details
- Parcel number: 015634013098
- Special conditions: Standard
Construction
Type & style
- Home type: SingleFamily
- Architectural style: Craftsman
- Property subtype: Single Family Residence
Materials
- Cement/Concrete, Cement Planked
- Foundation: Poured Concrete
- Roof: Composition
Condition
- Very Good
- New construction: Yes
- Year built: 2022
Details
- Builder name: New Tradition Homes
Utilities & green energy
- Electric: Company: Lewis County PUD
- Sewer: Sewer Connected, Company: City of Winlock
- Water: Community, Company: City of Winlock
Green energy
- Green verification: Northwest ENERGY STAR®
- Energy efficient items: Advanced Wall
Community & neighborhood
Community
- Community features: CCRs
Location
- Region: Winlock
- Subdivision: Winlock
HOA & financial
HOA
- HOA fee: $100 annually
Other
Other facts
- Listing terms: Cash Out,Conventional,FHA,USDA Loan,VA Loan
- Cumulative days on market: 614 days
Price history
| Date | Event | Price |
|---|---|---|
| 8/4/2023 | Sold | $556,900-0.1%$252/sqft |
Source: | ||
| 6/28/2023 | Pending sale | $557,348$252/sqft |
Source: | ||
| 6/21/2023 | Listed for sale | $557,348$252/sqft |
Source: | ||
Public tax history
| Year | Property taxes | Tax assessment |
|---|---|---|
| 2024 | $4,060 -2.4% | $591,600 -4.7% |
| 2023 | $4,161 | $620,500 |
Find assessor info on the county website
Neighborhood: 98596
Nearby schools
GreatSchools rating
- 4/10Winlock Miller Elementary SchoolGrades: PK-5Distance: 1.2 mi
- 4/10Winlock Middle SchoolGrades: 6-8Distance: 1.4 mi
- 4/10Winlock Senior High SchoolGrades: 9-12Distance: 1.4 mi
Schools provided by the listing agent
- Elementary: Winlock Miller Elem
- Middle: Winlock Mid
- High: Winlock Snr High
Source: NWMLS. This data may not be complete. We recommend contacting the local school district to confirm school assignments for this home.

Get pre-qualified for a loan
At Zillow Home Loans, we can pre-qualify you in as little as 5 minutes with no impact to your credit score.An equal housing lender. NMLS #10287.



