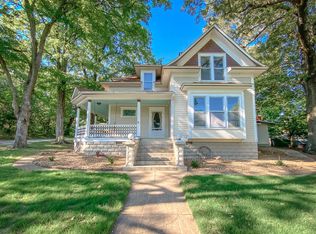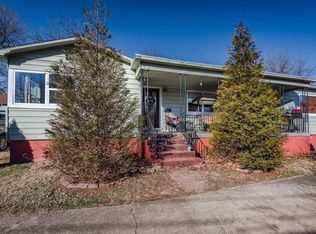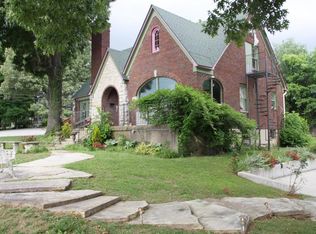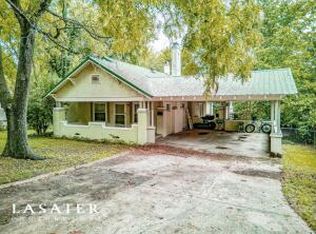Own a piece of history! Built in 1892, this charming Victorian style home features 4 or 5 bedrooms and 3.5 baths. You will fall in love with the authentically ornate front porch, topped with a balcony, original curved staircase and original entry chandelier, beautiful hardwood floors, tongue and groove pine ceilings in several rooms, wood burning fireplace in the large den, and built in bookshelves. All the windows have been replaced and the home has a new metal roof. The upper level features two bedrooms and bathroom, as well as a separate apartment suite with private entrance. Apartment suite has a private entrance, one or two bedrooms of its own, as well as a kitchen, dining room, and bathroom, currently rented for $550 per month. Tenant wishes to stay if the new owner desires.
This property is off market, which means it's not currently listed for sale or rent on Zillow. This may be different from what's available on other websites or public sources.




