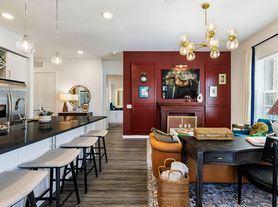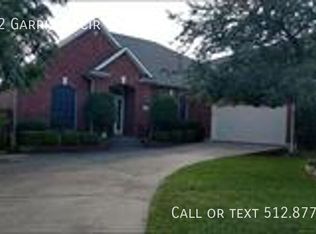Welcome to 601 C-Bar Ranch Trl 14, a captivating 2-story residence in Cedar Park, TX, where modern living meets timeless elegance. Step inside to discover laminated flooring that graces the entire home, creating a seamless blend of style and practicality. The well-appointed kitchen boasts stainless steel appliances, a stand-alone island, and white cabinets, adding a touch of sophistication to the heart of the house. Three carpeted bedrooms, each adorned with ceiling fans, offer comfortable and inviting retreats. With 2.5 bathrooms, this residence effortlessly combines convenience with luxury. The attached 2-car garage provides not only shelter for your vehicles but also additional storage space. Step outside to a fenced backyard, inviting you to create your own outdoor sanctuary. 601 C-Bar Ranch Trl 14 is more than just a house; it's a reflection of a lifestyle that balances contemporary design with comfort. Welcome to your new home, where each detail is thoughtfully crafted to enhance your living experience in Cedar Park.
House for rent
$2,585/mo
601 C Bar Ranch Trl #14, Cedar Park, TX 78613
3beds
2,070sqft
Price may not include required fees and charges.
Singlefamily
Available now
Cats, dogs OK
Central air, ceiling fan
In unit laundry
2 Attached garage spaces parking
Central
What's special
Outdoor sanctuaryStainless steel appliancesLaminated flooringCeiling fansCarpeted bedroomsStand-alone islandFenced backyard
- 36 days |
- -- |
- -- |
Travel times
Looking to buy when your lease ends?
Consider a first-time homebuyer savings account designed to grow your down payment with up to a 6% match & a competitive APY.
Facts & features
Interior
Bedrooms & bathrooms
- Bedrooms: 3
- Bathrooms: 3
- Full bathrooms: 2
- 1/2 bathrooms: 1
Heating
- Central
Cooling
- Central Air, Ceiling Fan
Appliances
- Included: Dishwasher, Disposal
- Laundry: In Unit, Laundry Room
Features
- Ceiling Fan(s), Eat-in Kitchen, High Ceilings, Primary Bedroom on Main, Walk-In Closet(s)
- Flooring: Carpet, Tile
Interior area
- Total interior livable area: 2,070 sqft
Property
Parking
- Total spaces: 2
- Parking features: Attached, Garage, Covered
- Has attached garage: Yes
- Details: Contact manager
Features
- Stories: 1
- Exterior features: Contact manager
Details
- Parcel number: R17W32242100014
Construction
Type & style
- Home type: SingleFamily
- Property subtype: SingleFamily
Materials
- Roof: Composition,Shake Shingle
Condition
- Year built: 2021
Community & HOA
Location
- Region: Cedar Park
Financial & listing details
- Lease term: 12 Months
Price history
| Date | Event | Price |
|---|---|---|
| 10/23/2025 | Price change | $2,585-1.9%$1/sqft |
Source: Unlock MLS #7219639 | ||
| 10/14/2025 | Listed for rent | $2,635-2.2%$1/sqft |
Source: Unlock MLS #7219639 | ||
| 4/19/2024 | Listing removed | -- |
Source: Zillow Rentals | ||
| 4/10/2024 | Price change | $2,695-2.5%$1/sqft |
Source: Zillow Rentals | ||
| 3/28/2024 | Price change | $2,765-0.9%$1/sqft |
Source: Zillow Rentals | ||

