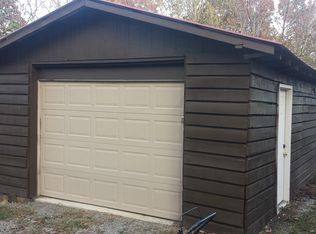Closed
$220,000
601 Bumpus Mills Rd, Dover, TN 37058
2beds
1,224sqft
Single Family Residence, Residential
Built in 1988
0.96 Acres Lot
$243,300 Zestimate®
$180/sqft
$1,340 Estimated rent
Home value
$243,300
$231,000 - $258,000
$1,340/mo
Zestimate® history
Loading...
Owner options
Explore your selling options
What's special
Check out this move in ready, cozy log style home! This 2 bedroom, 1/1 bath has a ton of new upgrades from 2021-2022- carpet, paint, floors, bathroom toilets and vanity/faucets, kitchen cabinets, sink, backsplash, fridge, back door, gas fireplace insert, hot water heater, HVAC, windows, and roof. Partially finished basement hosts tons of possibilities with over 500 sq ft and room used as bedroom, but could be an office or play area. Basement has hookup for fireplace and tile flooring.
Zillow last checked: 8 hours ago
Listing updated: June 16, 2023 at 03:37am
Listing Provided by:
Rachel Wallace 931-237-3976,
Berkshire Hathaway HomeServices PenFed Realty
Bought with:
Brad VanKirk /Broker/ Realtor, 321010
Hospitality Realty & Hometown Property Management
Source: RealTracs MLS as distributed by MLS GRID,MLS#: 2518043
Facts & features
Interior
Bedrooms & bathrooms
- Bedrooms: 2
- Bathrooms: 2
- Full bathrooms: 1
- 1/2 bathrooms: 1
- Main level bedrooms: 2
Bedroom 1
- Features: Walk-In Closet(s)
- Level: Walk-In Closet(s)
- Area: 192 Square Feet
- Dimensions: 16x12
Bedroom 2
- Area: 120 Square Feet
- Dimensions: 12x10
Kitchen
- Area: 96 Square Feet
- Dimensions: 8x12
Living room
- Features: Combination
- Level: Combination
- Area: 304 Square Feet
- Dimensions: 19x16
Heating
- Central
Cooling
- Central Air
Appliances
- Included: Dishwasher, Microwave, Refrigerator, Built-In Electric Oven, Cooktop
Features
- Walk-In Closet(s), Primary Bedroom Main Floor
- Flooring: Bamboo, Carpet, Laminate, Vinyl
- Basement: Other
- Number of fireplaces: 1
- Fireplace features: Insert, Living Room
Interior area
- Total structure area: 1,224
- Total interior livable area: 1,224 sqft
- Finished area above ground: 1,224
Property
Parking
- Total spaces: 1
- Parking features: Basement, Driveway, Gravel
- Attached garage spaces: 1
- Has uncovered spaces: Yes
Features
- Levels: One
- Stories: 1
- Patio & porch: Porch, Covered
Lot
- Size: 0.96 Acres
- Dimensions: 275 x 350 IRR
- Features: Rolling Slope
Details
- Parcel number: 063 00701 000
- Special conditions: Standard
Construction
Type & style
- Home type: SingleFamily
- Architectural style: Log
- Property subtype: Single Family Residence, Residential
Materials
- Log
- Roof: Shingle
Condition
- New construction: No
- Year built: 1988
Utilities & green energy
- Sewer: Septic Tank
- Water: Private
- Utilities for property: Water Available
Green energy
- Energy efficient items: Water Heater, Windows
- Water conservation: Dual Flush Toilets
Community & neighborhood
Location
- Region: Dover
Price history
| Date | Event | Price |
|---|---|---|
| 6/15/2023 | Sold | $220,000$180/sqft |
Source: | ||
| 5/12/2023 | Contingent | $220,000$180/sqft |
Source: | ||
| 5/10/2023 | Listed for sale | $220,000+175%$180/sqft |
Source: | ||
| 7/23/2019 | Sold | $80,000$65/sqft |
Source: Public Record Report a problem | ||
Public tax history
| Year | Property taxes | Tax assessment |
|---|---|---|
| 2025 | $908 | $61,100 |
| 2024 | $908 +5.6% | $61,100 +67.7% |
| 2023 | $860 +86.6% | $36,425 +86.6% |
Find assessor info on the county website
Neighborhood: 37058
Nearby schools
GreatSchools rating
- 7/10Dover Elementary SchoolGrades: PK-5Distance: 4.3 mi
- 7/10Stewart County Middle SchoolGrades: 6-8Distance: 3 mi
- 5/10Stewart County High SchoolGrades: 9-12Distance: 0.8 mi
Schools provided by the listing agent
- Elementary: Dover Elementary
- Middle: Stewart County Middle School
- High: Stewart Co High School
Source: RealTracs MLS as distributed by MLS GRID. This data may not be complete. We recommend contacting the local school district to confirm school assignments for this home.
Get pre-qualified for a loan
At Zillow Home Loans, we can pre-qualify you in as little as 5 minutes with no impact to your credit score.An equal housing lender. NMLS #10287.
