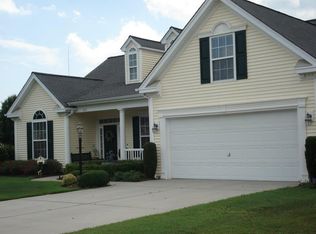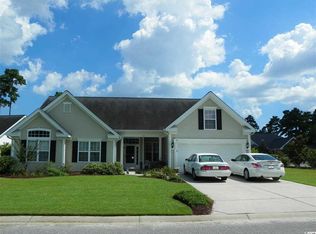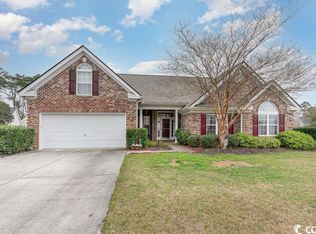Sold for $446,500
$446,500
601 Bristol Pl., Murrells Inlet, SC 29576
4beds
2,198sqft
Single Family Residence
Built in 2001
0.32 Acres Lot
$460,700 Zestimate®
$203/sqft
$2,236 Estimated rent
Home value
$460,700
$438,000 - $484,000
$2,236/mo
Zestimate® history
Loading...
Owner options
Explore your selling options
What's special
This lovely 4 bedroom home sits in Pebble Creek, one of the most desirable sections of The International Club. Elevated ceilings accentuate the living areas and are framed with crown molding throughout. Double pocket doors lead to the expansive kitchen and family rooms. This home is perfect for entertaining or gatherings. Tons of fully trimmed cabinetry allow for spacious storage while beautiful, long, granite counters offer wonderful space for food preparation or amazing areas for guests to enjoy the fruits of your labor. Stainless appliances and a more than ample pantry complete this fabulous kitchen area. The large family room joins the kitchen and is surrounded with windows which allows natural sparkling light to fill the room. The formal dining is accented by a tray ceiling, crown molding and chair railing with a swinging door to the adjacent kitchen. Retreat to the master suite, boasting a spa-like en-suite bathroom, complete with dual vanities, a soaking garden tub, and a separate shower. Additional bedrooms offer comfort and privacy, each with ample closet space. Just a short drive to the beautiful, blue Atlantic Ocean and white sandy beaches or just minutes to shops, entertainment, award winning restaurants, The Murrells Inlet Marsh Walk, golf courses and all that the Grand Strand has to offer or stay close to home and enjoy the community center and pool in your own neighborhood. Don’t miss this opportunity to find your own place in the sun today! Square footage is approximate and not guaranteed. Buyer is responsible for verification.
Zillow last checked: 8 hours ago
Listing updated: April 01, 2024 at 01:44pm
Listed by:
Kristin Owens MainLine:843-650-0998,
CB Sea Coast Advantage MI,
Melodye A Lane-Laveglia 843-450-3269,
CB Sea Coast Advantage MI
Bought with:
Lisa M Bernadyn, 113768
Plantation Realty Group
Source: CCAR,MLS#: 2404357
Facts & features
Interior
Bedrooms & bathrooms
- Bedrooms: 4
- Bathrooms: 2
- Full bathrooms: 2
Primary bedroom
- Features: Ceiling Fan(s), Main Level Master, Walk-In Closet(s)
- Level: First
Primary bedroom
- Dimensions: 15x13
Bedroom 1
- Level: First
Bedroom 1
- Dimensions: 10x10
Bedroom 2
- Level: First
Bedroom 2
- Dimensions: 11x10
Bedroom 3
- Level: Second
Primary bathroom
- Features: Dual Sinks, Garden Tub/Roman Tub, Separate Shower
Dining room
- Features: Tray Ceiling(s), Separate/Formal Dining Room
Dining room
- Dimensions: 11x11
Family room
- Features: Ceiling Fan(s)
Great room
- Dimensions: 18x11
Kitchen
- Features: Breakfast Bar, Breakfast Area, Kitchen Island, Pantry, Stainless Steel Appliances, Solid Surface Counters
Kitchen
- Dimensions: 18x12
Living room
- Dimensions: 19x16
Other
- Features: Bedroom on Main Level
Heating
- Central, Electric
Cooling
- Central Air, Wall/Window Unit(s)
Appliances
- Included: Dishwasher, Microwave, Range, Refrigerator, Dryer, Washer
- Laundry: Washer Hookup
Features
- Window Treatments, Breakfast Bar, Bedroom on Main Level, Breakfast Area, Kitchen Island, Stainless Steel Appliances, Solid Surface Counters
- Flooring: Carpet, Tile, Wood
Interior area
- Total structure area: 2,702
- Total interior livable area: 2,198 sqft
Property
Parking
- Total spaces: 4
- Parking features: Attached, Two Car Garage, Garage, Garage Door Opener
- Attached garage spaces: 2
Features
- Levels: One
- Stories: 1
- Patio & porch: Front Porch, Patio
- Exterior features: Patio
- Pool features: Community, Outdoor Pool
Lot
- Size: 0.32 Acres
- Features: Corner Lot, Near Golf Course, Outside City Limits
Details
- Additional parcels included: ,
- Parcel number: 46307040019
- Zoning: PUD
- Special conditions: None
Construction
Type & style
- Home type: SingleFamily
- Architectural style: Traditional
- Property subtype: Single Family Residence
Materials
- Vinyl Siding
- Foundation: Slab
Condition
- Resale
- Year built: 2001
Details
- Builder model: Chelsea
- Builder name: Sunbelt
Utilities & green energy
- Water: Public
- Utilities for property: Cable Available, Electricity Available, Phone Available, Sewer Available, Underground Utilities, Water Available
Community & neighborhood
Security
- Security features: Smoke Detector(s)
Community
- Community features: Clubhouse, Recreation Area, Golf, Long Term Rental Allowed, Pool
Location
- Region: Murrells Inlet
- Subdivision: Pebble Creek
HOA & financial
HOA
- Has HOA: Yes
- HOA fee: $94 monthly
- Amenities included: Clubhouse
- Services included: Association Management, Common Areas, Internet, Legal/Accounting, Pool(s), Trash
Other
Other facts
- Listing terms: Cash,Conventional
Price history
| Date | Event | Price |
|---|---|---|
| 3/28/2024 | Sold | $446,500-0.8%$203/sqft |
Source: | ||
| 2/28/2024 | Contingent | $450,000$205/sqft |
Source: | ||
| 2/20/2024 | Listed for sale | $450,000+66.7%$205/sqft |
Source: | ||
| 12/1/2012 | Listing removed | $269,900$123/sqft |
Source: Coldwell Banker Chicora Real Estate #1119461 Report a problem | ||
| 12/9/2011 | Price change | $269,900+22.7%$123/sqft |
Source: Coldwell Banker Chicora Real Estate #1119461 Report a problem | ||
Public tax history
| Year | Property taxes | Tax assessment |
|---|---|---|
| 2024 | $1,302 -63.2% | $308,804 +15% |
| 2023 | $3,537 +4.8% | $268,525 |
| 2022 | $3,376 | $268,525 |
Find assessor info on the county website
Neighborhood: 29576
Nearby schools
GreatSchools rating
- 5/10St. James Elementary SchoolGrades: PK-4Distance: 1.5 mi
- 6/10St. James Middle SchoolGrades: 6-8Distance: 1.3 mi
- 8/10St. James High SchoolGrades: 9-12Distance: 1.1 mi
Schools provided by the listing agent
- Elementary: Saint James Elementary School
- Middle: Saint James Middle School
- High: Saint James High School
Source: CCAR. This data may not be complete. We recommend contacting the local school district to confirm school assignments for this home.
Get pre-qualified for a loan
At Zillow Home Loans, we can pre-qualify you in as little as 5 minutes with no impact to your credit score.An equal housing lender. NMLS #10287.
Sell with ease on Zillow
Get a Zillow Showcase℠ listing at no additional cost and you could sell for —faster.
$460,700
2% more+$9,214
With Zillow Showcase(estimated)$469,914


