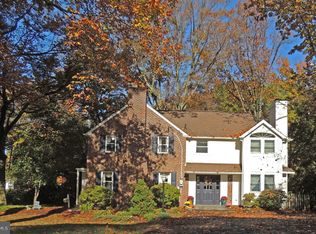Come Home to Custis Woods!!! Just like the song from the T.V. show Cheers~~~ ""sometimes you want to go where everybody knows your name."" Maybe not everyone but this tight-knit community has an informal civic association that holds multiple events throughout the year including an ice cream social a Fall hayride a neighborhood-wide yard sale and other fun things! This perfectly sized 1940's Colonial is not too big not too small. With just over 2 500 S.F. it offers all the rooms one could need. Situated on a corner lot there are tall shade trees yet ample sunshine for the grassy rear yard. The back yard is fully fenced and a large deck is perfect for al-fresco dining off the family room. The former garage was converted into a huge breakfast room with sliding glass doors to the rear yard as well and is wide open to the family room. A large pantry/rear closet takes advantage of some spare space behind the powder room. The house is set-up perfectly for entertaining as all of the rooms connect with each other. There are two large bay windows in the living & dining rooms that flood both spaces with afternoon light. The living room has a wood burning fireplace & French doors into the family room. The dining room faces the front yard & has a wall of built-in cabinets for additional storage. The kitchen features a large island (with seating for 4 people) new stainless steel appliances a computer/work station a pass through to the breakfast room and direct access to the driveway. There is also a large storage shed off the driveway (which was just re-paved and can hold 3-4 cars). Half of the basement is finished for additional living space (along with more built-in bookshelves) while the remaining half provides additional storage and the laundry area. The home is serviced by a gas-fed HVA/C system. Upstairs the 4 bedrooms are quite spacious. One bedroom has an outside exit to a 2nd floor balcony. The master suite includes a renovated en-suite bath with both a whirlpool tub and stall shower. It's a wonderful place to call home in a great walking community only 5 minutes from either the Glenside or North Hills SEPTA stations 5 minutes to all the shops & restaurants in downtown Glenside and less than 10 minutes to Chestnut Hill.
This property is off market, which means it's not currently listed for sale or rent on Zillow. This may be different from what's available on other websites or public sources.
