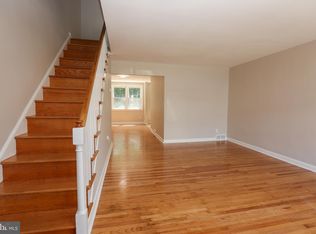Sold for $243,500 on 06/09/25
$243,500
601 Briarcliff Rd, Upper Darby, PA 19082
3beds
1,296sqft
Townhouse
Built in 1942
3,049.2 Square Feet Lot
$242,900 Zestimate®
$188/sqft
$1,762 Estimated rent
Home value
$242,900
$219,000 - $270,000
$1,762/mo
Zestimate® history
Loading...
Owner options
Explore your selling options
What's special
Affordable Luxury and Extraordinary Outdoor Space--A must see! Charming, renovated 3BR 1.5BA corner Row/Townhome is bathed in natural sunlight throughout the day, due to its Northwestern and Southern exposures. With a full-sized front picture window and windows on three sides, each floor is sun-drenched and enjoys park views. A modern eat-in kitchen features large cabinets, a quartz countertop, stainless steel appliances, microwave, dishwasher, disposal, goose-neck faucet and recessed lighting. Travel upstairs to 3 natural brightly lit bedrooms and a hall bathroom that is styled with imported tile, modern fixtures and a skylight. Enjoy the convenience of your personal washer and dryer and ample basement storage. Additional features include beautiful oak hardwood floors throughout, central A/C, and lots of closet space. A fenced attached yard and an oversized rear yard bordering Cobbs Creek Park provide great spaces for nature lovers, children and family gatherings. Nearby schools, parks, transportation, groceries, and shopping make this a great location! Private fenced parking for three vehicles is included.
Zillow last checked: 8 hours ago
Listing updated: December 22, 2025 at 05:10pm
Listed by:
Laverne Glenn 610-290-3893,
BHHS Fox & Roach-Haverford
Bought with:
Anthony Krupincza, RS348126
CG Realty, LLC
Source: Bright MLS,MLS#: PADE2085710
Facts & features
Interior
Bedrooms & bathrooms
- Bedrooms: 3
- Bathrooms: 2
- Full bathrooms: 1
- 1/2 bathrooms: 1
Bedroom 1
- Features: Attic - Access Panel, Flooring - HardWood
- Level: Upper
Bedroom 2
- Features: Flooring - HardWood
- Level: Upper
Bedroom 3
- Features: Flooring - HardWood
- Level: Upper
Bathroom 1
- Features: Flooring - Tile/Brick, Bathroom - Tub Shower, Skylight(s)
- Level: Upper
Basement
- Features: Flooring - Vinyl
- Level: Lower
Dining room
- Features: Flooring - HardWood
- Level: Main
Kitchen
- Features: Countertop(s) - Quartz, Flooring - Vinyl, Eat-in Kitchen
- Level: Main
Living room
- Features: Flooring - HardWood
- Level: Main
Heating
- Hot Water, Central, Natural Gas
Cooling
- Central Air, Natural Gas
Appliances
- Included: Dishwasher, Refrigerator, Oven/Range - Gas, Ice Maker, Dryer, Microwave, Stainless Steel Appliance(s), Gas Water Heater
- Laundry: Lower Level
Features
- Dining Area, Formal/Separate Dining Room, Eat-in Kitchen, Bathroom - Tub Shower, Recessed Lighting, Dry Wall, 2 Story Ceilings
- Flooring: Hardwood, Vinyl, Ceramic Tile, Wood
- Doors: Storm Door(s)
- Windows: Double Pane Windows, Storm Window(s), Skylight(s)
- Basement: Full,Walk-Out Access
- Has fireplace: No
Interior area
- Total structure area: 1,296
- Total interior livable area: 1,296 sqft
- Finished area above ground: 1,296
- Finished area below ground: 0
Property
Parking
- Total spaces: 4
- Parking features: Enclosed, Paved, Private, On Street, Off Street
- Has uncovered spaces: Yes
Accessibility
- Accessibility features: Accessible Doors
Features
- Levels: Two
- Stories: 2
- Exterior features: Lighting, Sidewalks, Street Lights
- Pool features: None
- Fencing: Chain Link
- Has view: Yes
- View description: Park/Greenbelt, Street
Lot
- Size: 3,049 sqft
- Dimensions: 46.00 x 79.00
- Features: Front Yard, Landscaped, SideYard(s), Urban
Details
- Additional structures: Above Grade, Below Grade
- Parcel number: 16010014700
- Zoning: R-10
- Zoning description: Single Family
- Special conditions: Standard
Construction
Type & style
- Home type: Townhouse
- Architectural style: Colonial
- Property subtype: Townhouse
Materials
- Brick
- Foundation: Brick/Mortar
- Roof: Flat
Condition
- Very Good
- New construction: No
- Year built: 1942
Utilities & green energy
- Electric: 100 Amp Service
- Sewer: Public Sewer
- Water: Public
- Utilities for property: Cable Available, Electricity Available, Natural Gas Available, Sewer Available, Water Available
Community & neighborhood
Location
- Region: Upper Darby
- Subdivision: Walnut Hill
- Municipality: UPPER DARBY TWP
Other
Other facts
- Listing agreement: Exclusive Right To Sell
- Listing terms: Cash,Conventional,FHA,VA Loan
- Ownership: Fee Simple
- Road surface type: Black Top, Concrete, Paved
Price history
| Date | Event | Price |
|---|---|---|
| 6/9/2025 | Sold | $243,500+3.7%$188/sqft |
Source: | ||
| 5/19/2025 | Pending sale | $234,900$181/sqft |
Source: | ||
| 4/25/2025 | Contingent | $234,900$181/sqft |
Source: | ||
| 4/8/2025 | Listed for sale | $234,900+170%$181/sqft |
Source: | ||
| 2/7/2023 | Listing removed | -- |
Source: Owner | ||
Public tax history
| Year | Property taxes | Tax assessment |
|---|---|---|
| 2025 | $4,063 +3.5% | $92,820 |
| 2024 | $3,925 +1% | $92,820 |
| 2023 | $3,888 +2.8% | $92,820 |
Find assessor info on the county website
Neighborhood: 19082
Nearby schools
GreatSchools rating
- 2/10Stonehurst Hills El SchoolGrades: 1-5Distance: 0.3 mi
- 3/10Beverly Hills Middle SchoolGrades: 6-8Distance: 1.1 mi
- 3/10Upper Darby Senior High SchoolGrades: 9-12Distance: 1.8 mi
Schools provided by the listing agent
- Elementary: Stonehurst Hills
- Middle: Beverly Hills
- High: Upper Darby Senior
- District: Upper Darby
Source: Bright MLS. This data may not be complete. We recommend contacting the local school district to confirm school assignments for this home.

Get pre-qualified for a loan
At Zillow Home Loans, we can pre-qualify you in as little as 5 minutes with no impact to your credit score.An equal housing lender. NMLS #10287.
Sell for more on Zillow
Get a free Zillow Showcase℠ listing and you could sell for .
$242,900
2% more+ $4,858
With Zillow Showcase(estimated)
$247,758