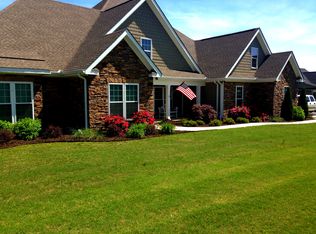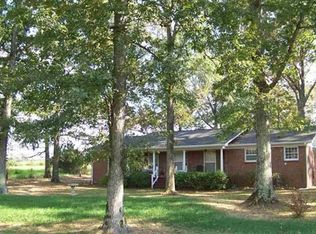EQUESTRIAN PROPERTY w/ 4.8 PRIVATE ACRES! Exquisite 1 owner home in exemplary condition, LOADED w/ custom design thru-out inc: HW/ceramic floors, granite, decorative ceilings, elegant fixtures, recess lights, extensive c-moulding, custom cabinetry, built in's & more. OPEN FLOOR PLAN w/ formal dining, family room w/ stone stacked fireplace, gourmet kitchen w/ island & stainless app's, mud room w/ built in storage & BONUS room can be 5th bedroom. Isolated master on main level offers private glamour bath w/ walk in tiled shower. Covered patio w/ extended patio overlooks BREATHTAKING VIEWS of country living! 30x30 detached garage w/ electricity & hay loft! ONLY 10 MIN FROM HARTSELLE OR DECATUR!
This property is off market, which means it's not currently listed for sale or rent on Zillow. This may be different from what's available on other websites or public sources.

