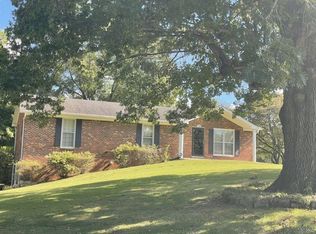Back Up offer is great encouraged!! If your buyer is a great candidate- please show. Great Home in need of cosmetic repairs (painting and updating).This 2550 sq ft split foyer has a new roof (2016) and HVAC (2018) unit. 3BR -2 FB are on the upper level. Walk-in Storm Shelter is in the lower level.Unlimited potential and is being Sold "As Is" List Price is Firm. Please call Listing Agent for showing instructions, allow 24 hour notice, & no showings before 11 am on Monday thru Friday.
This property is off market, which means it's not currently listed for sale or rent on Zillow. This may be different from what's available on other websites or public sources.
