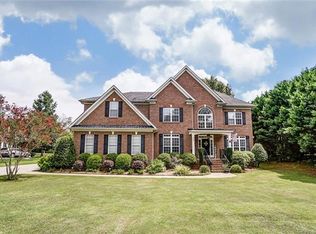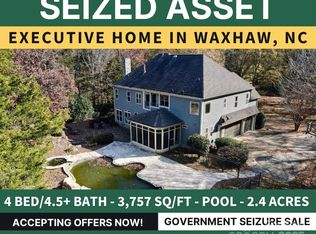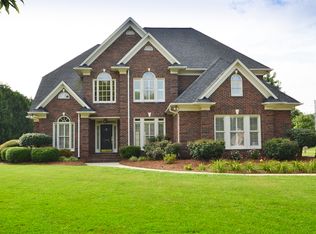Closed
$960,000
601 Baron Rd, Waxhaw, NC 28173
4beds
4,505sqft
Single Family Residence
Built in 2004
3.28 Acres Lot
$1,277,900 Zestimate®
$213/sqft
$4,577 Estimated rent
Home value
$1,277,900
$1.18M - $1.41M
$4,577/mo
Zestimate® history
Loading...
Owner options
Explore your selling options
What's special
Full brick gorgeous custom home on over 3.25 acres. Interior courtyard, private pond views, this home brings the outside in from a multitude of windows. Enjoy the wildlife and seclusion in one of Weddington's most unique neighborhoods. Private roads, lakes, ponds, community airstrip and hangar. 3 car garage. Beautiful custom cabinets, built-ins and millwork. Award winning schools and terrific shopping nearby. Two balconys, terraces, with outdoor fireplace and entertainment area. Interior courtyards and gardens. Beautifully landscaped! Split bedroom plan with two additional flexspace rooms upstairs with closets. Tons of storage space. The best of upscale country living close to Charlotte! (Please see attached floorplan, septic permit, appraisers measurements).
Zillow last checked: 8 hours ago
Listing updated: March 01, 2023 at 09:37am
Listing Provided by:
Bridget Allison ballison1st@aol.com,
Allison & Associates Realty, LLC
Bought with:
Kimberly Young
EXP Realty LLC Ballantyne
Source: Canopy MLS as distributed by MLS GRID,MLS#: 3903603
Facts & features
Interior
Bedrooms & bathrooms
- Bedrooms: 4
- Bathrooms: 4
- Full bathrooms: 4
- Main level bedrooms: 4
Primary bedroom
- Level: Main
Primary bedroom
- Level: Main
Bedroom s
- Level: Main
Bedroom s
- Level: Main
Bathroom full
- Level: Main
Bathroom full
- Level: Main
Bonus room
- Level: Upper
Bonus room
- Level: Upper
Breakfast
- Level: Main
Breakfast
- Level: Main
Den
- Level: Main
Den
- Level: Main
Dining area
- Level: Main
Dining area
- Level: Main
Dining room
- Level: Main
Dining room
- Level: Main
Other
- Level: Main
Other
- Level: Main
Kitchen
- Level: Main
Kitchen
- Level: Main
Laundry
- Level: Main
Laundry
- Level: Main
Living room
- Level: Main
Living room
- Level: Main
Office
- Level: Main
Office
- Level: Upper
Office
- Level: Main
Office
- Level: Upper
Recreation room
- Level: Upper
Recreation room
- Level: Upper
Heating
- Forced Air, Natural Gas, Zoned
Cooling
- Ceiling Fan(s), Central Air, Zoned
Appliances
- Included: Dishwasher, Disposal, Electric Oven, Gas Water Heater, Microwave, Plumbed For Ice Maker, Refrigerator
- Laundry: Electric Dryer Hookup, Main Level
Features
- Soaking Tub, Open Floorplan, Pantry, Walk-In Closet(s)
- Flooring: Tile
- Has basement: No
- Fireplace features: Den, Family Room
Interior area
- Total structure area: 4,505
- Total interior livable area: 4,505 sqft
- Finished area above ground: 4,505
- Finished area below ground: 0
Property
Parking
- Total spaces: 3
- Parking features: Garage, Garage on Main Level
- Garage spaces: 3
Features
- Levels: One and One Half
- Stories: 1
- Patio & porch: Balcony, Deck, Patio
- Has view: Yes
- View description: Water
- Has water view: Yes
- Water view: Water
- Waterfront features: Boat Slip – Community, Lake, Pond
Lot
- Size: 3.28 Acres
- Dimensions: 3.28
- Features: Pond(s), Wooded
Details
- Parcel number: 06129011
- Zoning: RES
- Special conditions: Standard
Construction
Type & style
- Home type: SingleFamily
- Property subtype: Single Family Residence
Materials
- Brick Full
- Foundation: Crawl Space
- Roof: Shingle
Condition
- New construction: No
- Year built: 2004
Utilities & green energy
- Sewer: Septic Installed
- Water: County Water
- Utilities for property: Cable Available
Community & neighborhood
Security
- Security features: Carbon Monoxide Detector(s), Intercom, Security System
Community
- Community features: Sport Court, Tennis Court(s), Walking Trails
Location
- Region: Waxhaw
- Subdivision: Aero Plantation
HOA & financial
HOA
- Has HOA: Yes
- HOA fee: $396 quarterly
- Association name: Aero Plantation HOA
- Association phone: 704-843-4334
Other
Other facts
- Listing terms: Cash,Conventional
- Road surface type: Concrete
Price history
| Date | Event | Price |
|---|---|---|
| 2/28/2023 | Sold | $960,000-2.5%$213/sqft |
Source: | ||
| 2/8/2023 | Pending sale | $985,000$219/sqft |
Source: | ||
| 2/7/2023 | Listing removed | -- |
Source: | ||
| 12/9/2022 | Pending sale | $985,000$219/sqft |
Source: | ||
| 11/14/2022 | Contingent | $985,000$219/sqft |
Source: | ||
Public tax history
| Year | Property taxes | Tax assessment |
|---|---|---|
| 2025 | $5,430 +9.1% | $1,086,800 +50.6% |
| 2024 | $4,975 +8.9% | $721,600 |
| 2023 | $4,568 -0.5% | $721,600 |
Find assessor info on the county website
Neighborhood: 28173
Nearby schools
GreatSchools rating
- 10/10Weddington Elementary SchoolGrades: PK-5Distance: 0.6 mi
- 10/10Weddington Middle SchoolGrades: 6-8Distance: 0.7 mi
- 8/10Weddington High SchoolGrades: 9-12Distance: 0.6 mi
Schools provided by the listing agent
- Elementary: Weddington
- Middle: Weddington
- High: Weddington
Source: Canopy MLS as distributed by MLS GRID. This data may not be complete. We recommend contacting the local school district to confirm school assignments for this home.
Get a cash offer in 3 minutes
Find out how much your home could sell for in as little as 3 minutes with a no-obligation cash offer.
Estimated market value$1,277,900
Get a cash offer in 3 minutes
Find out how much your home could sell for in as little as 3 minutes with a no-obligation cash offer.
Estimated market value
$1,277,900


