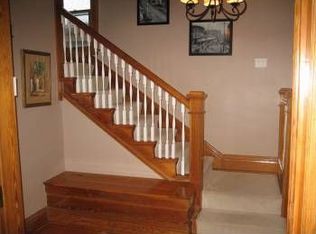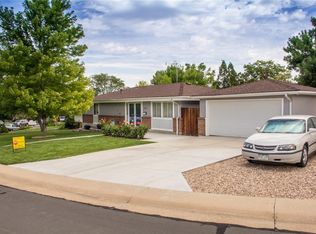$5000. Credit to Buyer to use as they want! One Owner Mid Century Ranch with Remodeled Kitchen/Great Room, which Offers Wrap Around Counter That Seats 6 Plus an Eating Area and Separate Large Pantry* Large Living Room Plus Formal Dining or Space to Use As You Need* Three Sided Fireplace* 3 Main Floor Bedrooms Plus Full and 3/4 Master Baths* Hardwood Floors Under Existing Carpeted Areas on Main Level* Extra Wide Lot Suitable to Build A Garage / RV Parking* 1370+ Sq Ft on Main With Full Basement Ready to Finish To Your Liking* Upgraded Windows*Central Heat and Air Conditioning* Newer Roof* New Exterior Paint* Quick Move In* Convenient Location near Tons of Shopping and Restaurants* Minutes to Bus Lines, Upcoming Light Rail, I-25, I-76, 225 and 270* Minutes to Downtown Denver* Property is under contract but we strongly encourage back up offers.
This property is off market, which means it's not currently listed for sale or rent on Zillow. This may be different from what's available on other websites or public sources.

