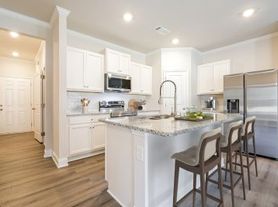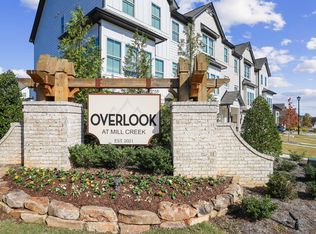Stunning Single Family House open concept offers 4 Bedrooms and 2.5 Bathrooms with unfinished basement and a 2-car private garage. The great room opens to the kitchen featuring 42" cabinets, an oversized work island with bar stool seating, granite counter tops, tile backsplash and stainless steel appliances. Spacious dining area with lots of natural light! The kitchen also has a spacious walk-in pantry. This home also offers a drop zone/mud room with valet entrance from garage and powder on the main level. All bedrooms are located upstairs with two bathrooms and a laundry room. Spacious primary bedroom features trey ceilings, primary bath with separate vanities, and large walk in closet.
There is a $100/person non refundable application fee. Requirements: Credit 680+, no eviction history, no criminal history, stable income(after tax at least three times more than the rent).
No smoking allowed. 12+ month lease
House for rent
Accepts Zillow applications
$2,500/mo
601 Auburn Crossing Dr, Auburn, GA 30011
4beds
2,500sqft
Price may not include required fees and charges.
Single family residence
Available now
No pets
Central air
Hookups laundry
Attached garage parking
-- Heating
What's special
Lots of natural lightOpen conceptOversized work islandStainless steel appliancesSpacious dining areaTile backsplashGranite counter tops
- 15 hours |
- -- |
- -- |
Travel times
Facts & features
Interior
Bedrooms & bathrooms
- Bedrooms: 4
- Bathrooms: 3
- Full bathrooms: 3
Cooling
- Central Air
Appliances
- Included: Dishwasher, Microwave, Oven, Refrigerator, WD Hookup
- Laundry: Hookups
Features
- WD Hookup, Walk In Closet
- Flooring: Carpet, Tile
Interior area
- Total interior livable area: 2,500 sqft
Property
Parking
- Parking features: Attached
- Has attached garage: Yes
- Details: Contact manager
Features
- Exterior features: Walk In Closet
Details
- Parcel number: AU05C256
Construction
Type & style
- Home type: SingleFamily
- Property subtype: Single Family Residence
Community & HOA
Location
- Region: Auburn
Financial & listing details
- Lease term: 1 Year
Price history
| Date | Event | Price |
|---|---|---|
| 11/8/2025 | Listed for rent | $2,500$1/sqft |
Source: Zillow Rentals | ||
| 2/12/2024 | Sold | $431,015$172/sqft |
Source: | ||
| 1/11/2024 | Pending sale | $431,015$172/sqft |
Source: | ||
| 12/5/2023 | Price change | $431,015-5.5%$172/sqft |
Source: | ||
| 10/6/2023 | Price change | $456,015+0.2%$182/sqft |
Source: | ||

