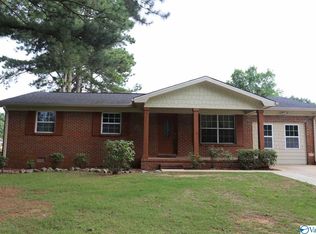PRICE REDUCED!! Well maintained 3 bedroom, 2 bath home that has Character throughout with original solid oak exterior doors and wood flooring in all bedrooms. Luxury Vinyl Plank has been put in the kitchen, breakfast room, den and laundry area. Lots of new with both baths updated, fresh neutral paint throughout and light fixtures. Roof is only 7 years and the HVAC 5. There is a Home Warranty, Cooks Termite and Pest Control contract in place.
This property is off market, which means it's not currently listed for sale or rent on Zillow. This may be different from what's available on other websites or public sources.
